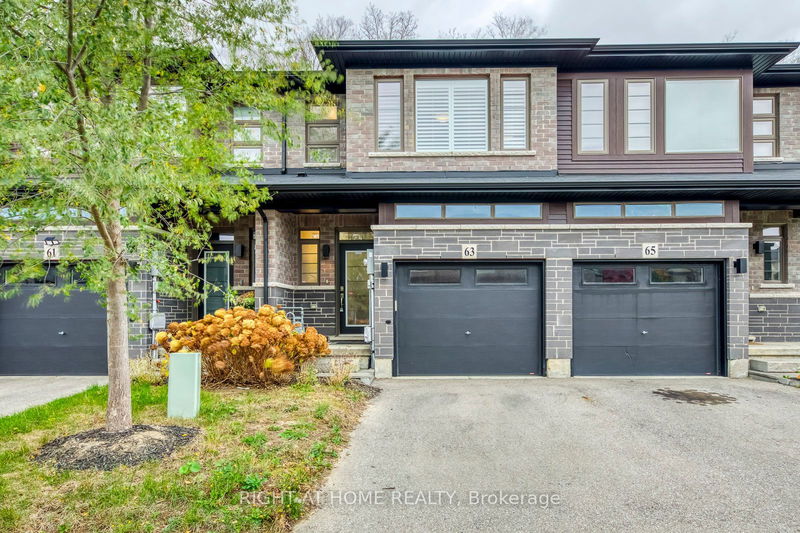Key Facts
- MLS® #: X11909223
- Property ID: SIRC2228019
- Property Type: Residential, Townhouse
- Lot Size: 1,240.02 sq.ft.
- Bedrooms: 3
- Bathrooms: 3
- Additional Rooms: Den
- Parking Spaces: 2
- Listed By:
- RIGHT AT HOME REALTY
Property Description
This 5-Yr Old Beautifully Designed Townhouse By "Losani" Is Meant To Show To Impress! Even Your Most Discerning Client. It's Like Builder Model Home With 50K Upgrades: Classy Dark Hardwood Flooring, Complemented By Granite Countertop. 4" Victorian Oak Posts W/ Metal Spindle Stairs. 9" Ceiling High And Extra Tall Interior Doors On Main Floor. Not To Mention The Amazing Ravine View From Deck With Sense Of Privacy. This Family-Oriented Community Is Ideal For Raising A Family, With Easy Access To Numerous Amenities And Hwys. 15 Min To Top Private School(Hillfield Strathallan College). See Complete Builder Upgrade List Attached. **EXTRAS** Interior Features: Air Exchanger; All Window Coverings, All Light Fixtures, S/S Fridge, S/S Stove, Range Hood, Clothes Washer & Dryer, Auto Garage Door Opener
Rooms
- TypeLevelDimensionsFlooring
- KitchenMain17' 2.2" x 14' 10.7"Other
- Dining roomMain17' 2.2" x 14' 10.7"Other
- Living roomMain11' 6.5" x 17' 2.2"Other
- Hardwood2nd floor12' 1.6" x 16' 3.2"Other
- Bedroom2nd floor8' 2.8" x 18' 5.3"Other
- Bedroom2nd floor8' 6.7" x 13' 8.9"Other
- Recreation RoomBasement17' 3.4" x 42' 3.8"Other
Listing Agents
Request More Information
Request More Information
Location
63 Burley Lane, Hamilton, Ontario, L9G 0G5 Canada
Around this property
Information about the area within a 5-minute walk of this property.
- 24.51% 35 to 49 years
- 20.88% 20 to 34 years
- 16.06% 50 to 64 years
- 8.95% 65 to 79 years
- 7.7% 10 to 14 years
- 7.29% 5 to 9 years
- 6.68% 0 to 4 years
- 6.3% 15 to 19 years
- 1.64% 80 and over
- Households in the area are:
- 82.42% Single family
- 14.96% Single person
- 2.6% Multi person
- 0.02% Multi family
- $187,985 Average household income
- $83,990 Average individual income
- People in the area speak:
- 75.36% English
- 5.52% Arabic
- 3.92% English and non-official language(s)
- 3.91% Mandarin
- 2.77% Italian
- 2.53% Spanish
- 1.84% Urdu
- 1.61% Polish
- 1.38% Portuguese
- 1.15% Punjabi (Panjabi)
- Housing in the area comprises of:
- 69.81% Single detached
- 18.7% Row houses
- 8.47% Semi detached
- 1.81% Apartment 1-4 floors
- 1.21% Duplex
- 0% Apartment 5 or more floors
- Others commute by:
- 3.41% Foot
- 2.73% Public transit
- 0.67% Other
- 0% Bicycle
- 27.42% Bachelor degree
- 24.62% High school
- 22.75% College certificate
- 10.11% Did not graduate high school
- 9.44% Post graduate degree
- 3.27% Trade certificate
- 2.38% University certificate
- The average air quality index for the area is 2
- The area receives 313.15 mm of precipitation annually.
- The area experiences 7.4 extremely hot days (31.49°C) per year.
Request Neighbourhood Information
Learn more about the neighbourhood and amenities around this home
Request NowPayment Calculator
- $
- %$
- %
- Principal and Interest $4,247 /mo
- Property Taxes n/a
- Strata / Condo Fees n/a

