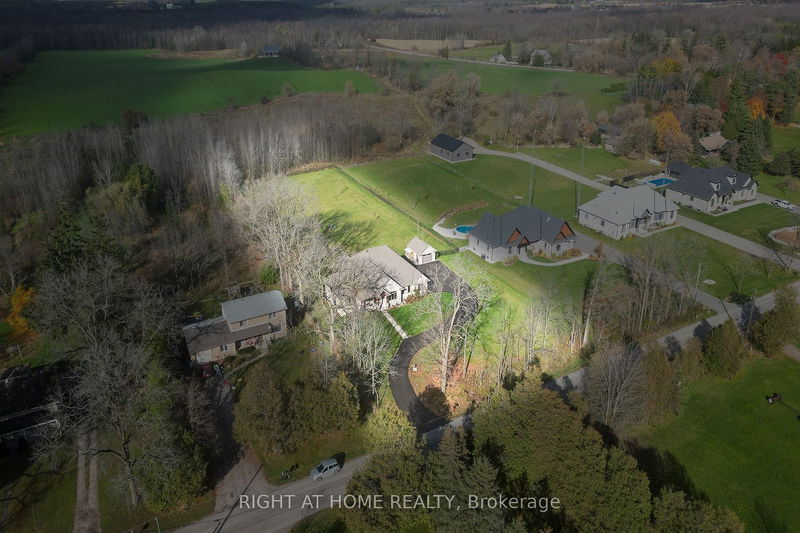Key Facts
- MLS® #: X11908530
- Secondary MLS® #: 40687572
- Property ID: SIRC2228009
- Property Type: Residential, Single Family Detached
- Lot Size: 77,894 sq.ft.
- Year Built: 6
- Bedrooms: 3+2
- Bathrooms: 4
- Additional Rooms: Den
- Parking Spaces: 10
- Listed By:
- RIGHT AT HOME REALTY
Property Description
Experience the epitome of luxury living. Welcome to your private sanctuary in this exquisite custom-built bungalow on a picturesque 1.8 acre lot. Perfectly situated between Cambridge, Guelph, & Hamilton, with easy access to all amenities & highways. This stunning property offers the best of both worlds; tranquility & convenience. Energy Star Certified & over 5000 sq ft of liveable space! Breathtaking open-concept great room features 15 ft vaulted ceiling with stone fireplace. Exquisite Chef's kitchen with Kitchen Aid appliances, granite, centre island with seating, custom cabinets & walk in pantry. Main floor boasts 9 ft ceilings, dedicated office, dining room, 3 spacious beds & 2.5 baths. Primary retreat showcases incredible views of the property, a spa-inspired ensuite with double sinks, soaker tub, glass shower & generous walk-in closet. Laundry with pet spa, mud room & access to the oversized double garage. Lower level is an expansive space with 9 ft+ ceilings, massive recreation room, 2 large bedrooms, full bath with glass shower, ample storage & impressive utility room. Unfinished space could be converted to a self-contained in-law suite. Peace of mind comes with the most energy-efficient geothermal heating & cooling, ICF foundation for superior insulation, 200 amp service & UV/reverse osmosis water system with pressurizing tank. Additional detached garage with electricity & pass through. Fully fenced yard & stone fire pit. Property extends past the fence line. Move in ready, all you need to do is unpack!
Rooms
- TypeLevelDimensionsFlooring
- Mud RoomMain9' 6.9" x 21' 3.1"Other
- Great RoomMain18' 11.1" x 21' 10.9"Other
- KitchenMain11' 10.9" x 24' 6.8"Other
- Dining roomMain11' 6.1" x 13' 10.9"Other
- Home officeMain10' 11.1" x 11' 1.8"Other
- Primary bedroomMain15' 8.9" x 16' 8"Other
- BedroomMain11' 6.1" x 13' 10.1"Other
- BedroomMain11' 3.8" x 13' 10.1"Other
- Recreation RoomBasement19' 9" x 30' 2.9"Other
- BedroomBasement11' 10.7" x 11' 10.1"Other
- BedroomBasement11' 3" x 11' 10.1"Other
- OtherBasement26' 4.9" x 35' 4"Other
Listing Agents
Request More Information
Request More Information
Location
1897 Concession 8 Rd W, Hamilton, Ontario, N1R 5S2 Canada
Around this property
Information about the area within a 5-minute walk of this property.
Request Neighbourhood Information
Learn more about the neighbourhood and amenities around this home
Request NowPayment Calculator
- $
- %$
- %
- Principal and Interest 0
- Property Taxes 0
- Strata / Condo Fees 0

