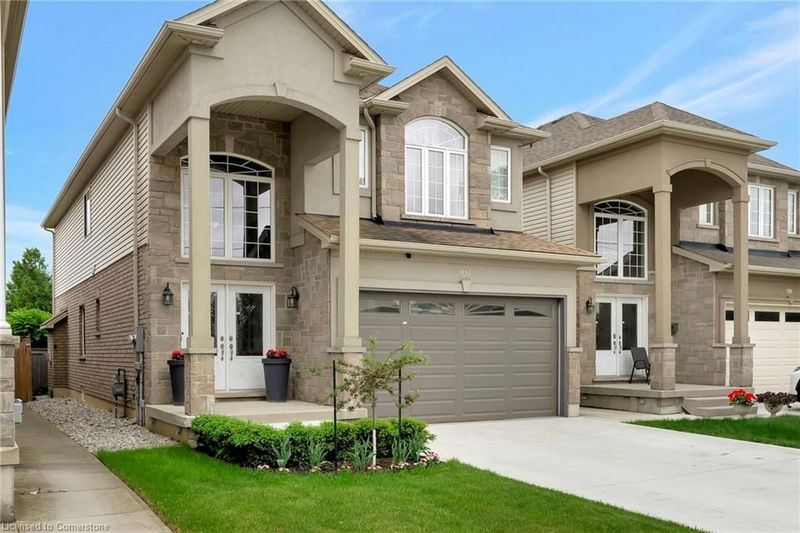Key Facts
- MLS® #: 40686970
- Property ID: SIRC2223905
- Property Type: Residential, Single Family Detached
- Living Space: 2,478 sq.ft.
- Year Built: 2012
- Bedrooms: 4
- Bathrooms: 2+1
- Parking Spaces: 6
- Listed By:
- Royal LePage State Realty
Property Description
Get yourself inside this deceivingly large family home within minutes to most amenities with parking for 6 cars and an exceptionally large backyard. Many upgraded features include hardwood and 18x18 porcelain tile throughout, oak staircase, maple kitchen cabinets including moveable island, granite throughout, 9'ceilings, walk in pantry & closets, open concept design, 5pc ensuite, and 5pc main bath, crown moldings in some areas. The basement is awaiting your design ideas. Landscaped to perfection including a recent double concrete driveway, full privacy fenced backyard, interlock patio, charming garden shed that will store everything, & raised garden beds. Immaculately kept and suits the most discriminating buyer. Get inside to view.
Rooms
- TypeLevelDimensionsFlooring
- Breakfast RoomMain13' 10.1" x 10' 9.9"Other
- Laundry roomMain7' 10.3" x 10' 7.8"Other
- KitchenMain14' 4" x 10' 9.9"Other
- Living / Dining RoomMain12' 7.1" x 27' 9"Other
- Bedroom2nd floor11' 8.1" x 12' 11.9"Other
- Bedroom2nd floor13' 1.8" x 10' 2"Other
- Primary bedroom2nd floor14' 11" x 14' 9.1"Other
- Bedroom2nd floor14' 11.9" x 9' 3"Other
Listing Agents
Request More Information
Request More Information
Location
920 Stone Church Road E, Hamilton, Ontario, L8W 1B1 Canada
Around this property
Information about the area within a 5-minute walk of this property.
Request Neighbourhood Information
Learn more about the neighbourhood and amenities around this home
Request NowPayment Calculator
- $
- %$
- %
- Principal and Interest 0
- Property Taxes 0
- Strata / Condo Fees 0

