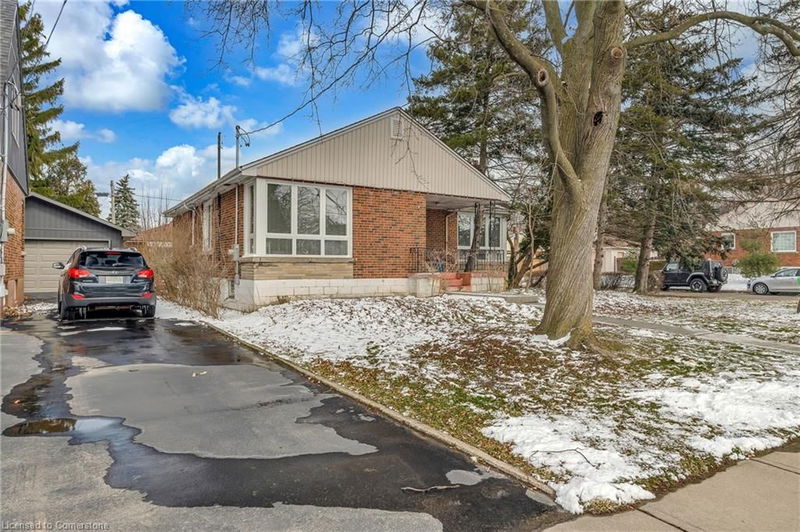Key Facts
- MLS® #: 40684942
- Property ID: SIRC2209602
- Property Type: Residential, Single Family Detached
- Living Space: 1,113 sq.ft.
- Year Built: 1955
- Bedrooms: 3+2
- Bathrooms: 2
- Parking Spaces: 3
- Listed By:
- EXP Realty
Property Description
Welcome to 9 Mulock Ave, nestled in the sought-after Sunninghill Neighbourhood in the East Hamilton Mountain. This charming 2-unit bungalow, positioned on a corner lot with a detached garage, offers a fantastic investment opportunity or the chance to live in one unit while renting out the other. Step into the main floor unit, where you'll find a beautifully renovated space showcasing impeccable craftsmanship. Boasting 3 spacious bedrooms, an open-concept layout encompassing the living room, dining area, and kitchen, and a luxurious four-piece bathroom, this unit offers comfort and style. Downstairs, the lower unit features 2 bedrooms and its own separate entrance, providing privacy and convenience for tenants. With the potential to earn $2500 per month from the upper unit and $2000 per month from the basement, this property offers flexibility and income-generating opportunities. Don't miss your chance to own this gem in a desirable neighbourhood, perfect for investors or those seeking a multifamily home.
Rooms
- TypeLevelDimensionsFlooring
- BedroomMain36' 3.8" x 29' 7.5"Other
- BathroomMain19' 8.2" x 29' 7.5"Other
- BedroomMain26' 6.8" x 29' 7.5"Other
- Dining roomMain29' 6.3" x 36' 10.7"Other
- Primary bedroomMain49' 5.7" x 46' 3.1"Other
- Living roomMain36' 2.6" x 52' 7.8"Other
- BedroomBasement26' 5.3" x 36' 3.4"Other
- BedroomBasement46' 2.7" x 62' 7.5"Other
- KitchenMain49' 6" x 26' 5.3"Other
- Recreation RoomBasement85' 7.9" x 85' 7.9"Other
- KitchenBasement36' 2.2" x 19' 11.3"Other
- UtilityBasement16' 7.2" x 32' 11.2"Other
- BathroomBasement26' 5.3" x 16' 8.3"Other
Listing Agents
Request More Information
Request More Information
Location
9 Mulock Avenue, Hamilton, Ontario, L8T 1H2 Canada
Around this property
Information about the area within a 5-minute walk of this property.
Request Neighbourhood Information
Learn more about the neighbourhood and amenities around this home
Request NowPayment Calculator
- $
- %$
- %
- Principal and Interest 0
- Property Taxes 0
- Strata / Condo Fees 0

