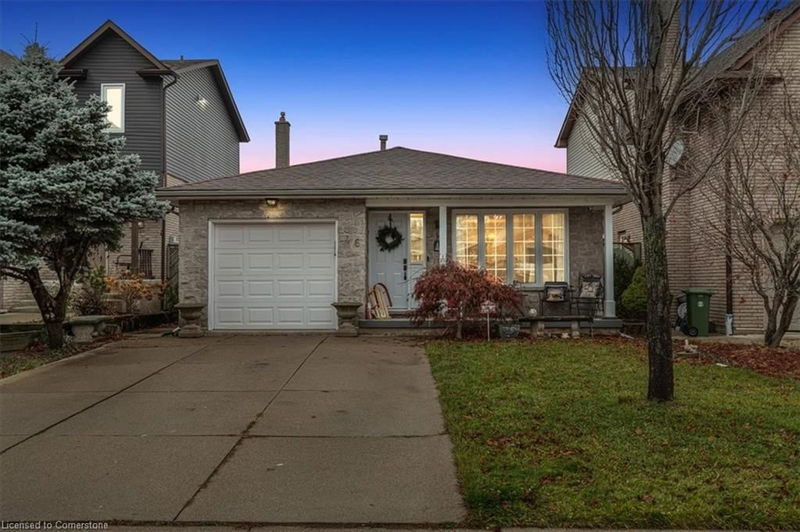Key Facts
- MLS® #: 40685807
- Property ID: SIRC2209588
- Property Type: Residential, Single Family Detached
- Living Space: 2,054 sq.ft.
- Year Built: 1988
- Bedrooms: 3
- Bathrooms: 2
- Parking Spaces: 3
- Listed By:
- Century 21 Heritage Group Ltd.
Property Description
Welcome to this beautifully updated 4-level back split in the highly sought-after Randall neighborhood! Nestled on a quiet, dead-end court, this 3-bedroom, 2-washroom home offers space and versatility for the whole family. The open-concept living and dining area is perfect for entertaining, while the remodeled kitchen features modern finishes, ample storage, and a sleek design sure to impress. Step down to the spacious family room, complete with a cozy wood stove, ideal for relaxing evenings. The finished basement provides extra space for a playroom, recreation, or additional storage. Outside, the low-maintenance rear yard is your private oasis, featuring a pergola for shaded lounging and a wood-fired pizza oven to elevate your outdoor dining experiences. Located within walking distance to two schools, parks, shopping, and with quick access to the Lincoln Alexander Parkway, this home perfectly balances style, comfort, and convenience. Don’t miss this gem!
Rooms
- TypeLevelDimensionsFlooring
- Family roomLower20' 4" x 26' 8.8"Other
- BathroomLower7' 6.9" x 10' 11.8"Other
- Bedroom2nd floor9' 10.1" x 9' 6.1"Other
- Primary bedroom2nd floor14' 7.9" x 10' 11.8"Other
- KitchenMain10' 9.1" x 12' 2.8"Other
- Bathroom2nd floor7' 10.3" x 10' 11.8"Other
- Living roomMain14' 6" x 10' 11.8"Other
- Bedroom2nd floor8' 7.1" x 12' 9.9"Other
- Dining roomMain12' 9.4" x 10' 11.1"Other
- FoyerMain6' 9.1" x 4' 5.9"Other
- StorageBasement10' 2.8" x 10' 11.1"Other
- StorageBasement3' 4.1" x 15' 8.1"Other
- Recreation RoomBasement25' x 15' 8.1"Other
- UtilityBasement10' 2.8" x 12' 9.4"Other
Listing Agents
Request More Information
Request More Information
Location
46 Millpond Place, Hamilton, Ontario, L8W 2W8 Canada
Around this property
Information about the area within a 5-minute walk of this property.
Request Neighbourhood Information
Learn more about the neighbourhood and amenities around this home
Request NowPayment Calculator
- $
- %$
- %
- Principal and Interest 0
- Property Taxes 0
- Strata / Condo Fees 0

