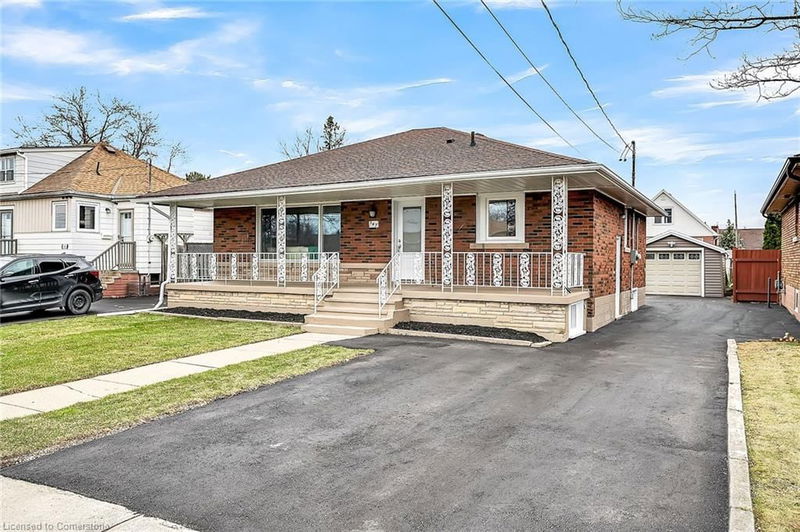Key Facts
- MLS® #: 40684869
- Property ID: SIRC2209557
- Property Type: Residential, Single Family Detached
- Living Space: 2,084 sq.ft.
- Bedrooms: 3+2
- Bathrooms: 2
- Parking Spaces: 6
- Listed By:
- Right At Home Realty
Property Description
LEGAL TWO FAMILY HOME, SELF CONTAINED 2 RESIDENTIAL UNITS HOME WITH GROUND LEVEL SEPARATE ENTRANCE TO BOTH UNITS, 2nd LEGAL UNIT ADDED WITH CITY BUILDING PERMIT. EXCEPTIONALLY STUNNING. It has +/_ 2100 sq ft living space. Hamilton Mountain Location, GREAT INVESTMENT OPPORTUNITY to rent both or live in one and rent the other one out of two units with SEPARATE ENTRANCES TO BOTH UNITS. Ideal for large family. Professionally renovated from top to bottom. Open concept in both units Separate hydro meters with Newly upgraded 200 amp service and upgraded wiring. Fire separation between two units, resilient channels, safe & sound insulation in basement ceiling. Hardwired Interconnected smoke and CO detectors, New Furnace with smoke detector for added fire safety, CENTRAL A/C, Modern Fireplace. 2 Custom New Kitchens, Quartz countertop, back splash and All new Appliances. 2 Laundries with new washers and dryers. 2 New Bathrooms with modern vanities, lights & Porcelain tiles. Newer roof, New pot lights, New plumbing, New Oak stairs, New flooring, New baseboard, New trims, New doors, Huge veranda, Newly paved double 5 cars driveway plus Garage with automatic door opener, Huge storage room . New 1” waterline FOR MUNICIPAL WATER SUPPLY. Patio & Mature apple tree in the backyard. Mature quite neighborhood. Walking distance to shopping malls, Restaurants and Public Transit. Minutes to highway. RSA
Rooms
- TypeLevelDimensionsFlooring
- Living roomMain36' 10.7" x 45' 11.1"Other
- Kitchen With Eating AreaMain39' 4.4" x 59' 3.8"Other
- Primary bedroomMain36' 3" x 45' 11.9"Other
- BedroomMain29' 6.3" x 32' 9.7"Other
- BedroomMain32' 9.7" x 36' 2.2"Other
- Living roomBasement39' 4.4" x 78' 8.8"Other
- StorageBasement5' 4.1" x 35' 7.8"Other
Listing Agents
Request More Information
Request More Information
Location
147 Allenby Avenue, Hamilton, Ontario, L9A 2T8 Canada
Around this property
Information about the area within a 5-minute walk of this property.
Request Neighbourhood Information
Learn more about the neighbourhood and amenities around this home
Request NowPayment Calculator
- $
- %$
- %
- Principal and Interest 0
- Property Taxes 0
- Strata / Condo Fees 0

