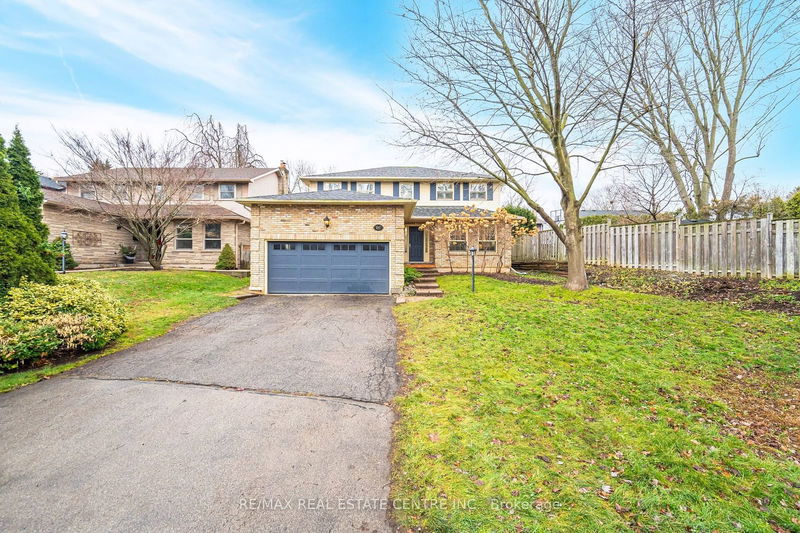Key Facts
- MLS® #: X11895760
- Property ID: SIRC2209536
- Property Type: Residential, Single Family Detached
- Lot Size: 6,118.65 sq.ft.
- Year Built: 31
- Bedrooms: 4+1
- Bathrooms: 3
- Additional Rooms: Den
- Parking Spaces: 6
- Listed By:
- RE/MAX REAL ESTATE CENTRE INC.
Property Description
A Rare Gem in Coote's Paradise! Welcome to 257 York Rd, a stunning 2-storey family home nestled beneath the breathtaking Dundas Escarpment. This beautifully maintained property offers 4 spacious bedrooms, 2.5 bathrooms, and a fully finished basement, perfectly combining comfort, style, and natural beauty. With approximately 2,293 sq ft of living space, this home features a grand foyer with high ceilings that creates an impressive first impression. The main floor welcomes you with a bright, airy living room and a cozy family room featuring a gas fireplace the perfect spot to relax after a long day. The elegant dining room, enhanced by classic French doors, sets the stage for memorable family dinners and formal gatherings. A sunlit eat-in kitchen with stainless steel appliances, a charming bay window, and breakfast area overlooks the private backyard, creating a seamless connection to nature. Adding to the functionality, this level includes a convenient laundry room and powder room. Upstairs, you'll find 4 generously sized, sun-filled bedrooms, each with ample closet space. The primary suite is a serene retreat, complete with its own private ensuite bathroom. The professionally finished lower level adds incredible versatility to this home, providing ample space for a home office, guest bedroom, or recreation area. Recent updates include new pot lights in the basement and freshly painted interiors, giving the home a modern, welcoming vibe. Step outside and discover a beautifully landscaped yard and expansive backyard oasis, perfect for entertaining, relaxing, or simply enjoying the peaceful surroundings. For your convenience, this property features a 2-car garage with an automatic opener, interior access, and a spacious 4-car driveway offering ample parking for family and guests. This is more than just a house it's a rare opportunity to own a remarkable home in an unbeatable location. Don't miss out make 257 York Rd yours today!
Rooms
- TypeLevelDimensionsFlooring
- Living roomMain11' 6.1" x 17' 11.1"Other
- Family roomMain11' 6.1" x 17' 11.1"Other
- Dining roomMain10' 11.8" x 13' 10.8"Other
- KitchenMain11' 6.1" x 16' 6"Other
- BathroomMain0' x 0'Other
- Primary bedroom2nd floor15' 5" x 16' 4"Other
- Bedroom2nd floor9' 8.1" x 12' 4"Other
- Bedroom2nd floor8' 11" x 12' 9.4"Other
- Bedroom2nd floor9' 8.1" x 11' 6.9"Other
- Recreation RoomBasement22' 9.6" x 27' 11.8"Other
- BedroomBasement9' 6.9" x 12' 8.8"Other
- Bathroom2nd floor0' x 0'Other
Listing Agents
Request More Information
Request More Information
Location
257 York Rd, Hamilton, Ontario, L9H 1N1 Canada
Around this property
Information about the area within a 5-minute walk of this property.
Request Neighbourhood Information
Learn more about the neighbourhood and amenities around this home
Request NowPayment Calculator
- $
- %$
- %
- Principal and Interest 0
- Property Taxes 0
- Strata / Condo Fees 0

