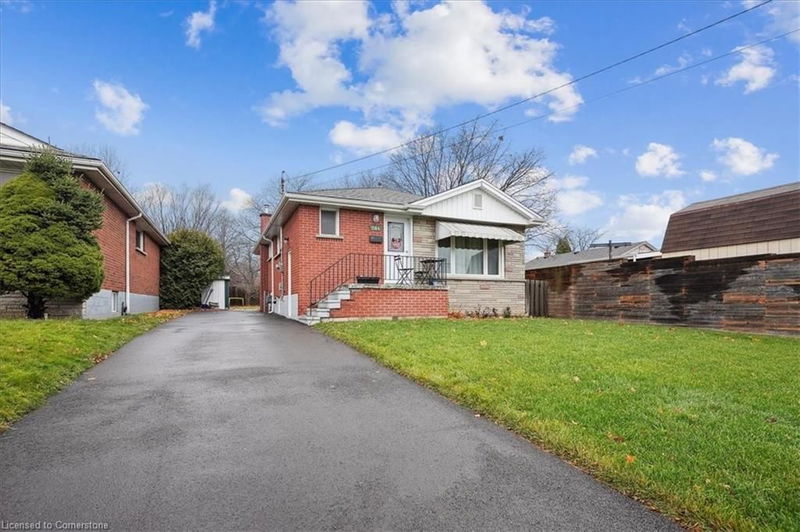Key Facts
- MLS® #: 40684918
- Property ID: SIRC2207227
- Property Type: Residential, Single Family Detached
- Living Space: 863 sq.ft.
- Bedrooms: 3+1
- Bathrooms: 2
- Parking Spaces: 3
- Listed By:
- Royal LePage State Realty
Property Description
Welcome to this charming Hamilton Mountain bungalow nestled in the sought-after Burkholme neighbourhood. This exceptional 3 + 1 bedroom brick home offers so many features designed to enchant and provide practical living solutions. Upon stepping into this charming home, you'll be greeted by a warm and inviting atmosphere with open concept layout. The large living room window bathes the space in natural light overlooking the beautiful eat in kitchen equipped with all the stainless-steel appliances, white shaker style cabinetry, and stunning tile backsplash. The fully functional 1bedroom in-law suite located on the lower level, complete with a separate side entrance, presents an income-generating prospect or a private area for extended family. With pot lights throughout, luxury vinyl flooring and a beautiful white modern kitchen, this space offers both comfort and functionality. Outside, you will find the rear yard presents a haven for both leisure and entertaining, promising privacy and peace of mind. Poised on a beautiful deep lot, this home enjoys convenient access to Limeridge mall, public transportation, school’s parks & more!
Rooms
- TypeLevelDimensionsFlooring
- Dining roomMain26' 4.5" x 39' 7.5"Other
- Living roomMain19' 9" x 39' 7.5"Other
- BedroomMain33' 4.5" x 29' 7.5"Other
- Kitchen With Eating AreaMain36' 3.4" x 32' 11.2"Other
- BedroomMain26' 4.9" x 39' 7.5"Other
- Primary bedroomMain36' 5.4" x 32' 11.2"Other
- BathroomMain16' 6" x 32' 11.2"Other
- Kitchen With Eating AreaBasement42' 9.7" x 36' 4.6"Other
- Living roomBasement55' 11.2" x 33' 1.6"Other
- Primary bedroomBasement29' 10.2" x 39' 5.2"Other
- Laundry roomBasement36' 4.2" x 36' 2.2"Other
- BathroomBasement23' 1.5" x 26' 2.9"Other
Listing Agents
Request More Information
Request More Information
Location
584 East 27th Street, Hamilton, Ontario, L8V 3H6 Canada
Around this property
Information about the area within a 5-minute walk of this property.
Request Neighbourhood Information
Learn more about the neighbourhood and amenities around this home
Request NowPayment Calculator
- $
- %$
- %
- Principal and Interest 0
- Property Taxes 0
- Strata / Condo Fees 0

