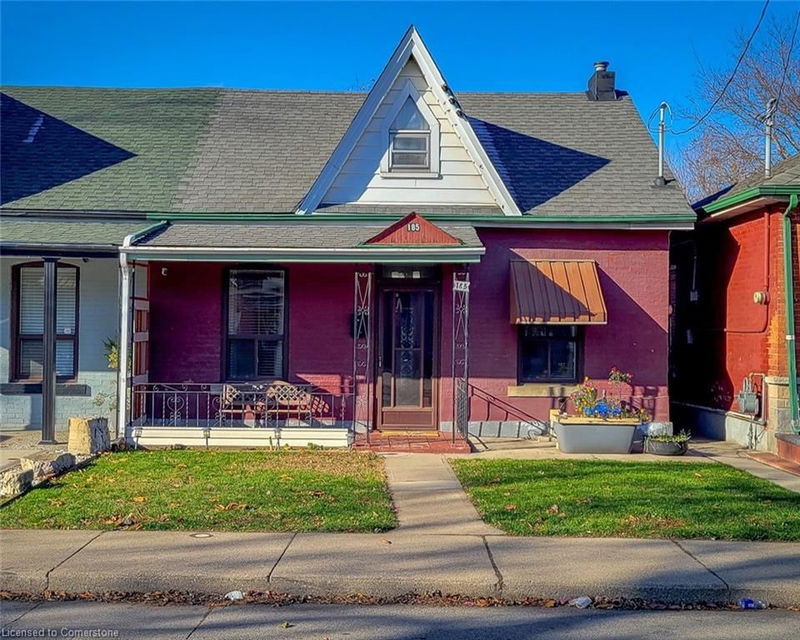Key Facts
- MLS® #: 40684192
- Property ID: SIRC2206231
- Property Type: Residential, Single Family Detached
- Living Space: 1,500 sq.ft.
- Bedrooms: 3
- Bathrooms: 2
- Parking Spaces: 2
- Listed By:
- HOUSESIGMA INC M
Property Description
Step into timeless charm with this gem at 185 East Ave N, nestled in the highly sought-after Landsdale area of Hamilton. This 3-Beds, 2-Baths treasure offers a blend of historical elegance and modern potential. The moment you enter through the front door, a classic passageway leads you to a central hall, where 10-foot ceilings and spaciousness create a warm, inviting ambiance. Imagine hosting family dinners or lively gatherings in a space brimming with character.
Beyond the hall, explore the S/S appliances equipped kitchen, cozy family room, and an oversized loft with its private 3-pc bath perfect retreat or creative space. Outdoors, the magic continues w/a verdant garden, a picturesque grapevine draped over the patio, & a peach tree adding charm. The detached garage, accessible via the back alley, holds endless possibilities: a workshop or a potential in-law suite (subject to city approval).
This 123-ft-deep lot is an oasis waiting for your personal touch. Sold as-is.
A detailed list of upgrades, including electrical outlets, plumbing, major appliances, roofing, garage electrical work, and newly installed furnace, AC, and water heater, is available. Don’t miss your chance—schedule a showing today!
Rooms
- TypeLevelDimensionsFlooring
- Dining roomMain10' 7.8" x 10' 11.8"Other
- KitchenMain10' 7.8" x 13' 3"Other
- Family roomMain10' 11.8" x 13' 8.1"Other
- Solarium/SunroomMain12' 4" x 4' 11.8"Other
- BedroomMain10' 11.8" x 9' 3"Other
- BedroomMain13' 8.1" x 9' 3"Other
- FoyerMain4' 2" x 10' 11.8"Other
- Primary bedroom2nd floor13' 8.1" x 18' 4"Other
- Bathroom2nd floor0' 11.8" x 5' 10.8"Other
- BathroomMain7' 6.1" x 8' 9.1"Other
Listing Agents
Request More Information
Request More Information
Location
185 East Avenue N, Hamilton, Ontario, L8L 5J1 Canada
Around this property
Information about the area within a 5-minute walk of this property.
Request Neighbourhood Information
Learn more about the neighbourhood and amenities around this home
Request NowPayment Calculator
- $
- %$
- %
- Principal and Interest 0
- Property Taxes 0
- Strata / Condo Fees 0

