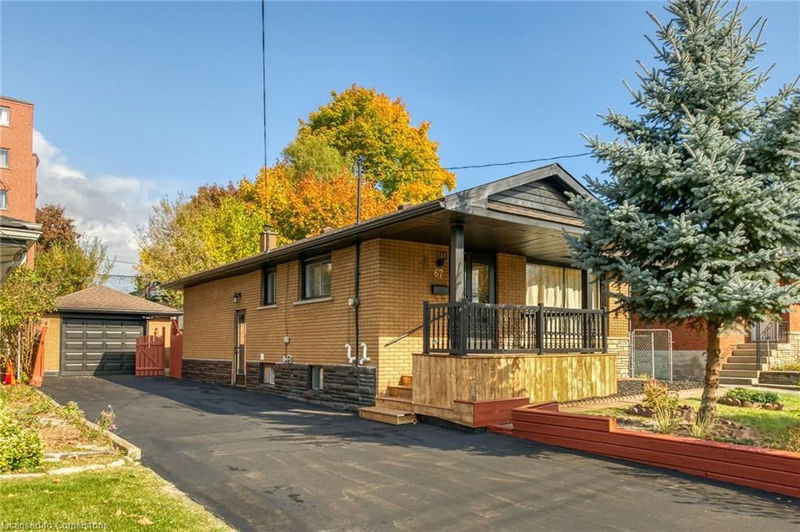Key Facts
- MLS® #: 40683988
- Property ID: SIRC2205410
- Property Type: Residential, Single Family Detached
- Living Space: 2,164 sq.ft.
- Year Built: 1965
- Bedrooms: 3+2
- Bathrooms: 2
- Parking Spaces: 6
- Listed By:
- RE/MAX Escarpment Realty Inc.
Property Description
Prime Rosedale Area, 3+2 Bedrooms, 2 Custom Kitchens, 2 Bathrooms, In-law set up with Separate Side Entrance, Sunroom with Separate entrance & may be used as home base business or 4th bedroom on upper level, New Gas Furnace Dec. 2024, Brand New Appliances on Upper Level, No Carpet, Extra Long Driveway & Oversize Garage, Backyard set up for Garden Lovers & Entertainers, Main house all Brick & Siding on Sunroom, Wiring approved by ESA , 2 Electric Fireplaces, LED Mirrors in both bathrooms, Pot Lights, Tankless Hot Water Heater, Over 2100 Sq Ft Living space, all Sizes approx., Buyer must do his Due Diligence, Sq Ft include sunroom, Photos during Staging
Rooms
- TypeLevelDimensionsFlooring
- Living roomMain42' 10.5" x 49' 6.4"Other
- BedroomMain29' 7.9" x 36' 5"Other
- Solarium/SunroomMain13' 5.4" x 23' 1.9"Other
- BedroomMain26' 4.1" x 33' 2"Other
- Kitchen With Eating AreaMain29' 7.5" x 55' 10.8"Other
- BedroomMain32' 10" x 33' 2"Other
- BathroomMain26' 6.8" x 39' 6.8"Other
- Recreation RoomBasement36' 2.2" x 111' 6.5"Other
- Laundry roomMain36' 2.6" x 45' 11.5"Other
- BedroomBasement36' 10.7" x 36' 3"Other
- Kitchen With Eating AreaBasement26' 2.9" x 29' 8.6"Other
- BedroomBasement16' 7.6" x 19' 10.9"Other
- Home officeBasement5' 4.9" x 10' 4.8"Other
Listing Agents
Request More Information
Request More Information
Location
67 Glendee Road, Hamilton, Ontario, L8K 1Y9 Canada
Around this property
Information about the area within a 5-minute walk of this property.
Request Neighbourhood Information
Learn more about the neighbourhood and amenities around this home
Request NowPayment Calculator
- $
- %$
- %
- Principal and Interest 0
- Property Taxes 0
- Strata / Condo Fees 0

