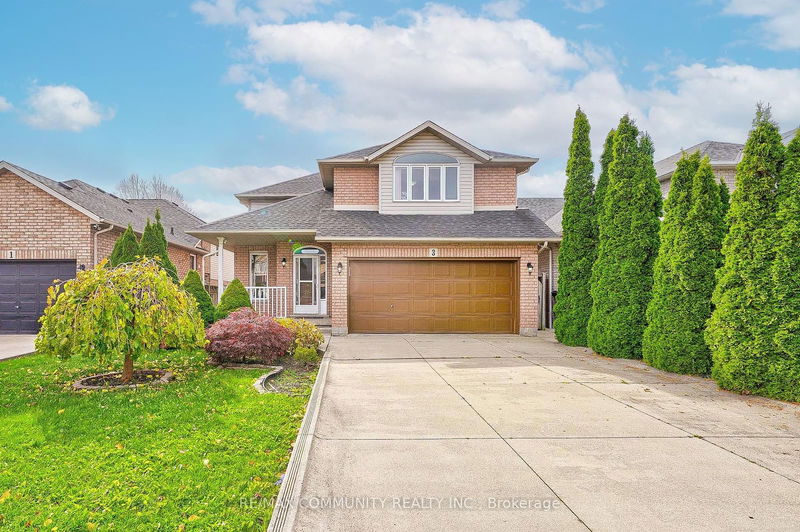Key Facts
- MLS® #: X11887291
- Property ID: SIRC2205376
- Property Type: Residential, Single Family Detached
- Lot Size: 4,012.21 sq.ft.
- Bedrooms: 4+2
- Bathrooms: 4
- Additional Rooms: Den
- Parking Spaces: 6
- Listed By:
- RE/MAX COMMUNITY REALTY INC.
Property Description
Welcome To This Beautifully Maintained Ready To Move In 2 -Storey, All Brick House with 4 +2 Bedrooms, 4 Washrooms And 6 Parking Spaces Located In A Family Friendly Neighborhood Surrounded by Convenience. Walking distance to Lime Ridge Mall, Schools, Parks and 2 Min Drive To Highway. This Charming Home features a Bright and Spacious Living Area a Perfect Blend of Comfort and Style ,9 Feet Ceiling, Large Windows , Vaulted Ceilings, Spacious eat-in kitchen, Open Concept Floor plan, Pot lights, New Paint, Main Floor Laundry, In Law Suite On Lower Floor and the XL primary suite Upstairs is a retreat with walk-in closet. Walkout to Full Fenced Backyard for Relaxing & Bbq and Featuring a Fully Finished Basement with a full washroom. 2016 New Roof with 50 years Warranty(15 years Labour warranty) This home is a must-see!
Rooms
- TypeLevelDimensionsFlooring
- Family roomGround floor18' 1.4" x 11' 11.7"Other
- Living roomGround floor12' 1.6" x 20' 11.9"Other
- KitchenGround floor11' 1.4" x 18' 1.4"Other
- Primary bedroom2nd floor14' 8.7" x 18' 1.4"Other
- Bedroom2nd floor12' 1.6" x 15' 8.9"Other
- Bedroom2nd floor9' 9.7" x 12' 1.6"Other
- Bedroom2nd floor9' 9.7" x 9' 9.7"Other
- Bathroom2nd floor2' 11" x 7' 6.5"Other
- BedroomBasement9' 9.7" x 11' 1.4"Other
- BedroomBasement9' 9.7" x 11' 1.4"Other
- BathroomBasement6' 6.3" x 12' 9.4"Other
- Living roomBasement30' 1.8" x 17' 8.5"Other
Listing Agents
Request More Information
Request More Information
Location
3 Resolute Dr, Hamilton, Ontario, L9A 5J6 Canada
Around this property
Information about the area within a 5-minute walk of this property.
Request Neighbourhood Information
Learn more about the neighbourhood and amenities around this home
Request NowPayment Calculator
- $
- %$
- %
- Principal and Interest 0
- Property Taxes 0
- Strata / Condo Fees 0

