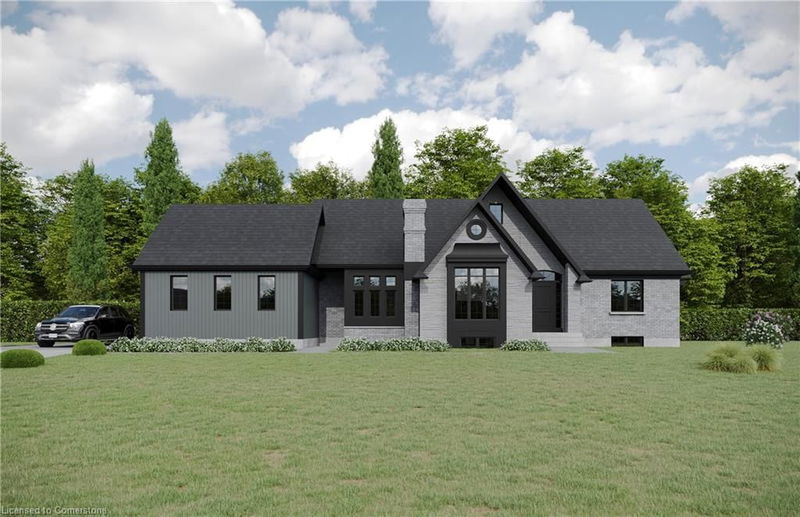Key Facts
- MLS® #: 40683600
- Property ID: SIRC2204501
- Property Type: Residential, Single Family Detached
- Living Space: 2,435 sq.ft.
- Lot Size: 19,971.66 sq.ft.
- Bedrooms: 2+1
- Bathrooms: 2
- Parking Spaces: 4
- Listed By:
- Real Broker Ontario Ltd.
Property Description
Builder Bonus: Finished Basement with Separate Entrance – Valued at approx. $100K*
Welcome to Wildan Estates, a community that seamlessly combines rural charm with contemporary elegance on expansive ½ acre+ lots. The newly expanded Lincoln offers 2,435 square feet of beautifully finished, livable space, thoughtfully designed to meet the needs of today’s homeowners. This stunning bungalow features a gourmet custom kitchen, spa-inspired bathrooms, soaring 9ft California ceilings, and a spacious double attached garage. The professionally finished basement with a separate entrance adds endless possibilities, whether for multi-generational living, entertaining, or creating a private retreat. The basement also includes all the mechanical rough-ins for a future kitchen, enhancing the potential for additional living space. Take advantage of this valuable bonus, available for a limited time, to maximize your home’s potential.
The home’s architectural features showcase a unique combination of high-quality brick, stone, and vinyl, ensuring low-maintenance care and lasting beauty. Energy-efficient features, including advanced insulation, EnergyStar Low-E Argon-filled windows, and high-performance HVAC systems, guarantee year-round comfort and cost savings.
Every purchaser will also have the exclusive opportunity to meet with the builder/designer to discuss their unique needs and preferences in detail, ensuring your new home is tailored to you.
Protected by Tarion’s 1-, 2-, and 7-year warranties, The Lincoln delivers a rare opportunity to experience luxurious living in the serene setting of Wildan Estates.
*Value varies based on model choice
Please note that the address, legal description, ARN, and PIN will change once the house is transferred into Buyers name
Rooms
- TypeLevelDimensionsFlooring
- BathroomMain2' 11.8" x 4' 11.8"Other
- Great RoomMain9' 8.9" x 12' 11.1"Other
- Dining roomMain14' 2.8" x 10' 7.1"Other
- KitchenMain17' 1.9" x 11' 10.1"Other
- Primary bedroomMain13' 8.1" x 14' 7.9"Other
- BathroomMain2' 11.8" x 4' 11.8"Other
- BedroomMain11' 10.1" x 12' 6"Other
- Recreation RoomBasement17' 3" x 14' 4.8"Other
- BedroomBasement9' 10.1" x 14' 4.8"Other
Listing Agents
Request More Information
Request More Information
Location
LOT 10 Weyburn Street, Hamilton, Ontario, L8N 2Z7 Canada
Around this property
Information about the area within a 5-minute walk of this property.
- 24.65% 50 to 64 年份
- 20.37% 35 to 49 年份
- 13.7% 20 to 34 年份
- 12.6% 65 to 79 年份
- 7.84% 5 to 9 年份
- 7.07% 10 to 14 年份
- 6.38% 15 to 19 年份
- 5.47% 0 to 4 年份
- 1.93% 80 and over
- Households in the area are:
- 90.92% Single family
- 8.29% Single person
- 0.43% Multi person
- 0.36% Multi family
- 180 426 $ Average household income
- 66 063 $ Average individual income
- People in the area speak:
- 92.38% English
- 1.75% Italian
- 1.03% Portuguese
- 0.95% French
- 0.94% Polish
- 0.94% Dutch
- 0.83% English and non-official language(s)
- 0.82% Spanish
- 0.23% Punjabi (Panjabi)
- 0.13% German
- Housing in the area comprises of:
- 99.92% Single detached
- 0.04% Duplex
- 0.04% Row houses
- 0% Semi detached
- 0% Apartment 1-4 floors
- 0% Apartment 5 or more floors
- Others commute by:
- 8.53% Foot
- 4.11% Other
- 0% Public transit
- 0% Bicycle
- 32.27% College certificate
- 28.25% High school
- 14.48% Bachelor degree
- 12.88% Did not graduate high school
- 8.8% Trade certificate
- 2.78% University certificate
- 0.54% Post graduate degree
- The average are quality index for the area is 2
- The area receives 316.03 mm of precipitation annually.
- The area experiences 7.39 extremely hot days (31.2°C) per year.
Request Neighbourhood Information
Learn more about the neighbourhood and amenities around this home
Request NowPayment Calculator
- $
- %$
- %
- Principal and Interest $8,764 /mo
- Property Taxes n/a
- Strata / Condo Fees n/a

