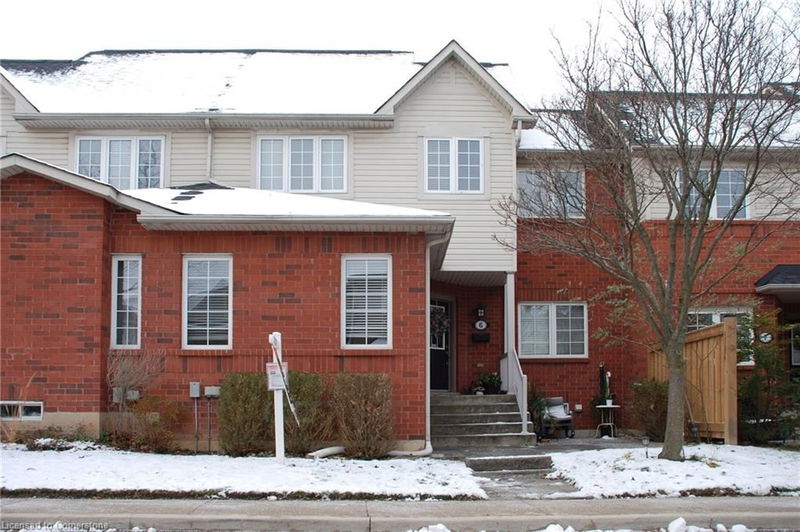Key Facts
- MLS® #: XH4204831
- Property ID: SIRC2202971
- Property Type: Residential, Condo
- Living Space: 1,550 sq.ft.
- Bedrooms: 3
- Bathrooms: 2+1
- Parking Spaces: 1
- Listed By:
- Royal LePage State Realty
Property Description
Wonderful Townhouse complex offers active families, snowbirds, retirees or singles easy living and excellent fitness and entertainment opportunities. 3 bedroom unit with generous master (walk-in closet and ensuite), main bath and convenient 2-pc powder, eat in kitchen with extra tall cabinetry, spacious living room/dining room combo with vaulted ceiling and 3 large windows for sunlight to stream in, a fully finished rec room, a separate laundry room/utility room with large crawlspace storage, convenient rear access single car garage with inside entry, automatic garage door opener, no-fuss perennial garden. Professionally painted August 2024. Furnace and AC replaced 2023. Roof replaced 2020. This well-managed property is an ideal location for investors (Mac University, Columbia College, Westdale IB Program), 4 minute drive to 403, Public Transportation; GO, HSR. Enjoy local amenities; Bruce Trail, Chedoke stairs; take in all the walkable shops, dining and services on trendy Locke Street, and enjoy Chedoke Golf in your immediate neighbourhood!
Rooms
- TypeLevelDimensionsFlooring
- FoyerMain23' 1.5" x 13' 5"Other
- Kitchen With Eating AreaMain39' 4.4" x 36' 3.4"Other
- Living / Dining RoomMain69' 3.4" x 33' 1.6"Other
- BathroomLower16' 6.4" x 13' 5"Other
- Bathroom2nd floor16' 6.4" x 23' 3.5"Other
- Bedroom2nd floor29' 9" x 36' 3"Other
- Bedroom2nd floor29' 10.2" x 39' 4.4"Other
- Bathroom2nd floor13' 3.8" x 23' 3.5"Other
- Laundry roomBasement32' 9.7" x 36' 10.7"Other
- Recreation RoomBasement49' 5.3" x 62' 6"Other
- Primary bedroom2nd floor36' 10.7" x 65' 9.3"Other
Listing Agents
Request More Information
Request More Information
Location
100 Beddoe Drive #6, Hamilton, Ontario, L8P 4Z2 Canada
Around this property
Information about the area within a 5-minute walk of this property.
Request Neighbourhood Information
Learn more about the neighbourhood and amenities around this home
Request NowPayment Calculator
- $
- %$
- %
- Principal and Interest 0
- Property Taxes 0
- Strata / Condo Fees 0

