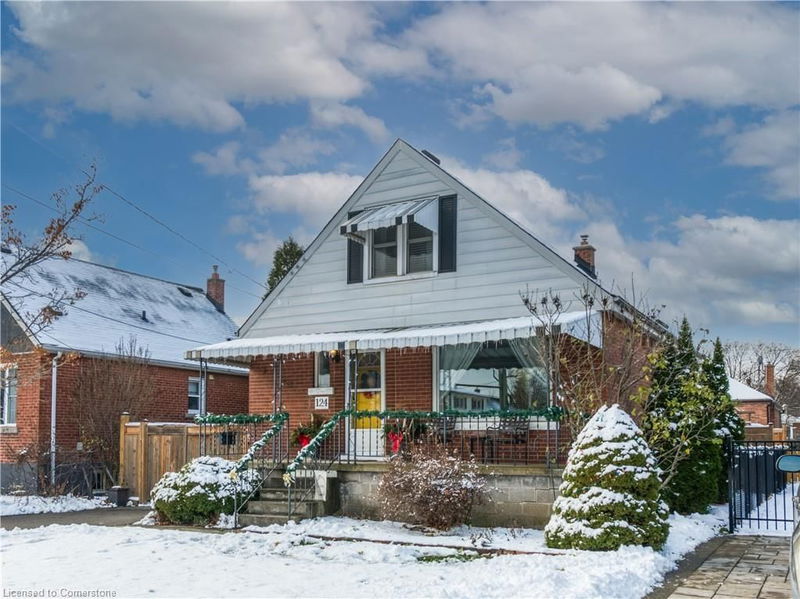Key Facts
- MLS® #: 40683895
- Property ID: SIRC2202923
- Property Type: Residential, Single Family Detached
- Living Space: 1,503 sq.ft.
- Bedrooms: 3
- Bathrooms: 2
- Parking Spaces: 2
- Listed By:
- RE/MAX Escarpment Realty Inc.
Property Description
Gather around the Christmas tree and create new memories in this cute and cozy East Mountain home. Located in the highly sought after Sunninghill neighbourhood, close to schools, parks, shopping and the scenic Mountain Brow walking trail. This home is situated on a quiet street where you can enjoy watching your kids play in the spacious yard from the kitchen window. The main level features laminate and tile flooring throughout, separate kitchen and dining room, one of 3 bedrooms and the main bath. There are 2 additional bedrooms on the second level. Enjoy Hockey Night in Canada in your recently renovated basement complete with 3 piece bathroom. The lower level is also accessible by a separate side entrance allowing for future in-law potential. Walk out from the dining room sliding door to your fantastic rear yard which is great for relaxing and entertaining with a large deck and separate gazebo. Act now and kick off the new year on the right foot by making this fabulous home your own.
Rooms
- TypeLevelDimensionsFlooring
- Living roomMain11' 6.9" x 12' 11.1"Other
- BathroomMain4' 11" x 7' 4.1"Other
- Dining roomMain8' 5.9" x 10' 5.9"Other
- BedroomMain8' 2.8" x 10' 9.9"Other
- KitchenMain7' 10" x 10' 11.1"Other
- Primary bedroom2nd floor12' 11.1" x 13' 5.8"Other
- Bedroom2nd floor8' 5.9" x 13' 5.8"Other
- Recreation RoomBasement11' 8.9" x 22' 9.6"Other
- UtilityBasement7' 10.8" x 22' 9.6"Other
- BathroomBasement6' 7.9" x 7' 1.8"Other
Listing Agents
Request More Information
Request More Information
Location
124 East 43rd Street, Hamilton, Ontario, L8T 3B9 Canada
Around this property
Information about the area within a 5-minute walk of this property.
Request Neighbourhood Information
Learn more about the neighbourhood and amenities around this home
Request NowPayment Calculator
- $
- %$
- %
- Principal and Interest 0
- Property Taxes 0
- Strata / Condo Fees 0

