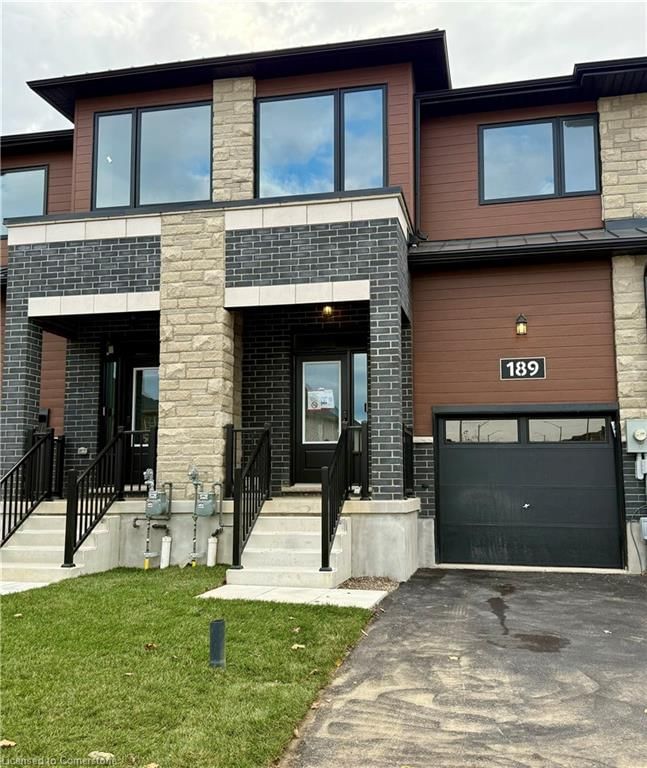Key Facts
- MLS® #: XH4206892
- Property ID: SIRC2195341
- Property Type: Residential, Townhouse
- Living Space: 1,910 sq.ft.
- Year Built: 2024
- Bedrooms: 3
- Bathrooms: 2+1
- Parking Spaces: 2
- Listed By:
- RE/MAX Escarpment Realty Inc.
Property Description
This stunning two-storey freehold townhome offers 1,910 sq ft of thoughtfully designed living space, with over $15,000 in design upgrades included in the price Highlights include a convenient mudroom, high-efficiency air conditioning, modern garage doors, and Smart Suite Home Technology integration. Additional features include a Video Swidget at the rear patio light switch, an over-the-range microwave, and elegant Calacatta Nuvo Quartz countertops in the kitchen and bathrooms. The main floor showcases luxury vinyl plank flooring, a spacious open-concept layout, and a 2-piece powder room Upstairs, the ensuite boasts a 3-piece bathroom with a glass shower featuring upgraded black hardware, while the main second-floor bathroom offers a standard 4-piece bath with a tub. Additionally, there's a rough-in for a future electric vehicle charging station. This home perfectly combines style, functionality, and comfort in every detail.
Rooms
Listing Agents
Request More Information
Request More Information
Location
189 Lormont Blvd (lot 26), Hamilton, Ontario, L8J 0K2 Canada
Around this property
Information about the area within a 5-minute walk of this property.
Request Neighbourhood Information
Learn more about the neighbourhood and amenities around this home
Request NowPayment Calculator
- $
- %$
- %
- Principal and Interest 0
- Property Taxes 0
- Strata / Condo Fees 0

