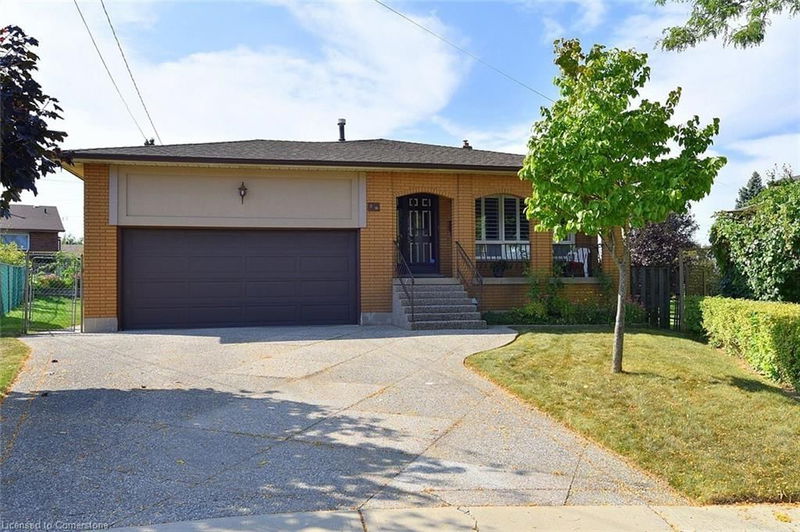Key Facts
- MLS® #: 40649685
- Property ID: SIRC2195043
- Property Type: Residential, Single Family Detached
- Living Space: 1,925 sq.ft.
- Year Built: 1978
- Bedrooms: 4
- Bathrooms: 2
- Parking Spaces: 6
- Listed By:
- Coldwell Banker Community Professionals
Property Description
Beautiful & well maintained back split on a desirable West mountain court! All amenities are nearby including shopping at the Meadowlands Power Centre and easy highway access. Features include: formal living & dining room, large eat-in kitchen with b/in dishwasher, micro fan, some pot lights, Maple cabinetry and beautiful granite counters. The unfinished basement offers stairs that lead to the 2 car garage. Bedroom level features gleaming hardwood floors, most windows have been replaced. Newer 3 piece bath off the family room and sliding door to the 34.30X142.92 ft LOT! Aggregate double drive, sides & patio. Eavestroughs feature leaf guard protection for easy maintenance. Great opportunity for the "extended family". Buyer to do due diligence for taxes & measurements. Any inclusions will all be in "AS IS" condition.
Rooms
- TypeLevelDimensionsFlooring
- BathroomMain8' 6.3" x 6' 3.9"Other
- Family roomMain10' 11.8" x 28' 10"Other
- BedroomMain12' 9.4" x 8' 8.5"Other
- Dining room2nd floor10' 11.8" x 9' 10.8"Other
- Living room2nd floor14' 11.9" x 10' 11.8"Other
- Kitchen With Eating Area2nd floor9' 10.5" x 18' 1.4"Other
- Primary bedroom3rd floor12' 9.4" x 13' 10.8"Other
- Bedroom3rd floor8' 11.8" x 12' 11.9"Other
- Bathroom3rd floor5' 1.8" x 8' 2"Other
- Bedroom3rd floor8' 11.8" x 8' 11.8"Other
Listing Agents
Request More Information
Request More Information
Location
20 Stella Court, Hamilton, Ontario, L9C 6S7 Canada
Around this property
Information about the area within a 5-minute walk of this property.
Request Neighbourhood Information
Learn more about the neighbourhood and amenities around this home
Request NowPayment Calculator
- $
- %$
- %
- Principal and Interest 0
- Property Taxes 0
- Strata / Condo Fees 0

