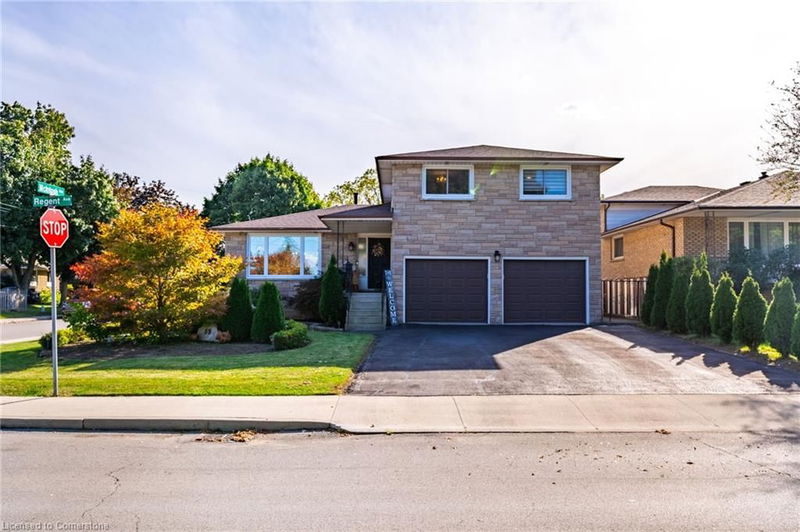Key Facts
- MLS® #: 40654706
- Property ID: SIRC2194258
- Property Type: Residential, Single Family Detached
- Living Space: 2,127.76 sq.ft.
- Year Built: 1978
- Bedrooms: 3
- Bathrooms: 2+2
- Parking Spaces: 6
- Listed By:
- RE/MAX Escarpment Realty Inc
Property Description
Welcome to this gorgeous family home located on the west mountain. Corner lot sidesplit, with a large yard that offers an oversized concrete pad that allows room for a cabana and bbq area. Inside, you are greeted to an open concept main floor, great for entertaining. On the lower level, enjoy a wood burning fireplace with brick mantel and a walk-out to the back yard. This room offers an abundance of natural light throughout the day. Downstairs you are treated to a second kitchen with a large rec room and access to your crawl space for an abundance of storage. Ideal family home, or great for potentially converting into a in-law suite in the basement. Close to many amenities, hospitals, and easy access to highway.
Rooms
- TypeLevelDimensionsFlooring
- Living / Dining RoomMain13' 8.9" x 25' 11.8"Other
- KitchenMain13' 6.9" x 10' 2.8"Other
- Primary bedroom2nd floor15' 5" x 12' 7.1"Other
- Bedroom2nd floor17' 10.1" x 10' 2.8"Other
- Bedroom2nd floor17' 10.1" x 10' 4.8"Other
- Family roomLower15' 8.9" x 20' 11.9"Other
- KitchenBasement16' 11.1" x 33' 9.9"Other
Listing Agents
Request More Information
Request More Information
Location
59 Regent Avenue, Hamilton, Ontario, L9G 1T1 Canada
Around this property
Information about the area within a 5-minute walk of this property.
Request Neighbourhood Information
Learn more about the neighbourhood and amenities around this home
Request NowPayment Calculator
- $
- %$
- %
- Principal and Interest 0
- Property Taxes 0
- Strata / Condo Fees 0

