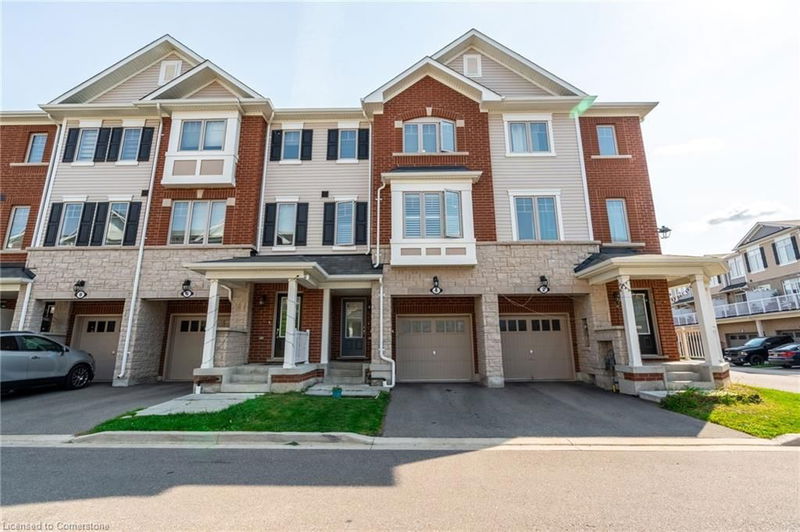Key Facts
- MLS® #: 40657824
- Property ID: SIRC2193524
- Property Type: Residential, Condo
- Living Space: 1,840 sq.ft.
- Lot Size: 1,392.34 sq.ft.
- Bedrooms: 4
- Bathrooms: 2+2
- Parking Spaces: 2
- Listed By:
- RE/MAX Escarpment Golfi Realty Inc.
Property Description
Welcome to this absolutely stunning and meticulously maintained, well laid-out and spacious 4 bedroom plus 3.5 bathroom. Comes with full builder's warranty. Main floor bedroom / office with is the perfect space for a grown child or as an in-law suite which also walks out to back yard. Beautiful kitchen with granite countertop and island and backsplash, SS appliances with plenty of cooking space. Patio off the kitchen provides a convenient and perfect space for your barbeque! Master Bedroom comes with own ensuite and walk-in closet. This home provides all the space needed for a family. Large separate Living/Dining flows from the kitchen for those family gatherings. Almost 2000 finished sq ft and basement is ready to finish for added living space! An absolute must-see!! Location exceptional in very quiet community but quick access all major highways!
Rooms
Listing Agents
Request More Information
Request More Information
Location
4 Rapids Lane, Hamilton, Ontario, L8K 0A3 Canada
Around this property
Information about the area within a 5-minute walk of this property.
Request Neighbourhood Information
Learn more about the neighbourhood and amenities around this home
Request NowPayment Calculator
- $
- %$
- %
- Principal and Interest 0
- Property Taxes 0
- Strata / Condo Fees 0

