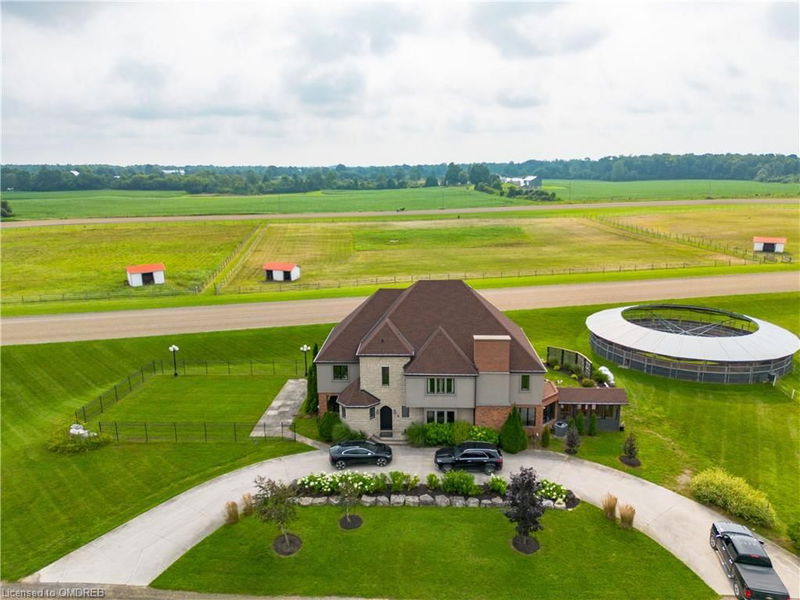Key Facts
- MLS® #: 40659875
- Property ID: SIRC2193260
- Property Type: Residential, Single Family Detached
- Living Space: 5,953 sq.ft.
- Bedrooms: 5
- Bathrooms: 3+4
- Parking Spaces: 8
- Listed By:
- Sam McDadi Real Estate Inc.
Property Description
This extraordinary 98-acre estate offers a perfect blend of connectivity, seclusion and exploration of endless opportunities. At the heart of the estate is a newly renovated, custom-built 2-storey home with a spacious loft spanning over 5,500 square feet. This 6 bedroom, 7 bathroom residence has been expertly designed to balance grand entertaining spaces with the comforts of everyday living. It also features an impressive, fully renovated walkout basement with floor to ceiling upgrades. The estate offers panoramic views of farmland, pond, woodlands, lush grasslands, and scenic trails, ideal for exploring on foot or horseback. Additionally, the property includes a premier training facility with 9 principal barns, usable for multiple purposes under P8, P7, and A2 zoning regulations. The property is equipped with 175 stalls, 11 paddocks, and two Standardbred training tracks designed and built by the Coon Brothers: 1. 5/8 mile track and 2. 1/3 mile track, providing excellent income potential. The property's versatility makes it ideal for various business ventures, with 45,000 square feet of indoor space. Facilities perfectly positioned for multiple uses. The barns and additional buildings can be adapted as office spaces, storage facilities, automotive workshops, or even renovated dwellings for rental income showcasing the estate's unique functionality and multipurpose appeal.
Rooms
- TypeLevelDimensionsFlooring
- Dining roomMain12' 9.4" x 16' 1.2"Other
- KitchenMain18' 9.1" x 24' 8"Other
- Living roomMain13' 3" x 15' 1.8"Other
- Family roomMain11' 6.1" x 22' 8.8"Other
- DenMain12' 4.8" x 17' 1.9"Other
- Primary bedroom2nd floor16' 9.1" x 29' 8.1"Other
- Bedroom2nd floor14' 11" x 17' 5"Other
- Bedroom2nd floor13' 3" x 15' 3"Other
- Bedroom2nd floor12' 6" x 13' 3"Other
- Bedroom2nd floor11' 10.7" x 14' 6.8"Other
Listing Agents
Request More Information
Request More Information
Location
1046 6th Concession Road W, Hamilton, Ontario, L0R 1V0 Canada
Around this property
Information about the area within a 5-minute walk of this property.
Request Neighbourhood Information
Learn more about the neighbourhood and amenities around this home
Request NowPayment Calculator
- $
- %$
- %
- Principal and Interest 0
- Property Taxes 0
- Strata / Condo Fees 0

