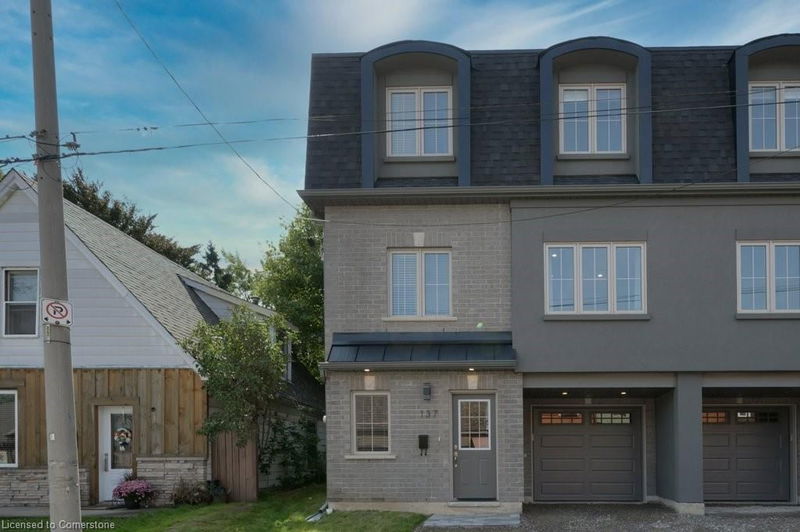Key Facts
- MLS® #: 40660150
- Property ID: SIRC2193215
- Property Type: Residential, Single Family Detached
- Living Space: 1,648 sq.ft.
- Year Built: 2024
- Bedrooms: 3
- Bathrooms: 2+1
- Parking Spaces: 2
- Listed By:
- REMAX REALTY SPECIALISTS INC MILLCREEK DRIVE
Property Description
Brand New and Never Lived In! Be the first to call this stunning semi-detached home yours. With 3 spacious bedrooms & 2.5 bathrooms, this home is designed for comfort and style in one of Hamilton’s most sought-after neighborhoods. Step into a bright, open space that blends elegance and practicality. Start your day by showering in your private ensuite with a sleek glass shower and a view of Hamilton Bay. Choose your outfit from the walk-in closet, then head down the solid oak staircase to the inviting great room. In the large dining area, you’ll find the perfect spot to enjoy your morning coffee, brewed in a bright, spacious kitchen. This kitchen has it all—quartz countertops, tall upper cabinets, pot drawers, custom backsplash, pot lights, and even a lazy Susan for convenience. The ground-floor rec room is a flexible space ideal for a home office or easily converted into a 4th bedroom. With so many thoughtful features like garage access from inside the home, parking for two cars & a BBQ ready deck, this home is designed to impress and ready for you to experience firsthand.
Rooms
- TypeLevelDimensionsFlooring
- Bedroom3rd floor9' 6.1" x 10' 11.8"Other
- Primary bedroom3rd floor11' 6.1" x 10' 11.8"Other
- Bedroom3rd floor9' 6.1" x 9' 1.8"Other
- Bathroom3rd floor4' 11" x 7' 8.1"Other
- Bathroom3rd floor6' 2" x 9' 8.9"Other
- Dining room2nd floor12' 11.9" x 11' 6.1"Other
- Living room2nd floor14' 6" x 11' 6.1"Other
- Kitchen2nd floor12' 2" x 12' 8.8"Other
- Recreation RoomMain8' 8.5" x 11' 10.7"Other
- Bathroom2nd floor6' 5.9" x 4' 11.8"Other
Listing Agents
Request More Information
Request More Information
Location
137 Peter Street, Hamilton, Ontario, L8R 1T7 Canada
Around this property
Information about the area within a 5-minute walk of this property.
Request Neighbourhood Information
Learn more about the neighbourhood and amenities around this home
Request NowPayment Calculator
- $
- %$
- %
- Principal and Interest 0
- Property Taxes 0
- Strata / Condo Fees 0

