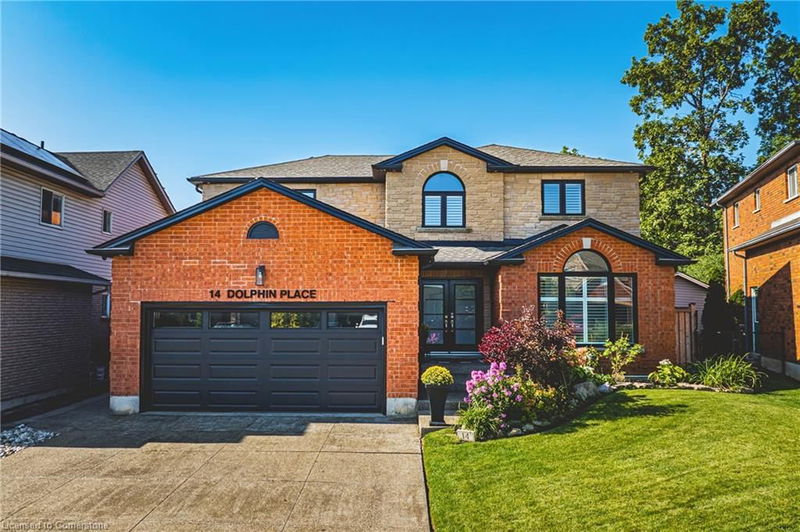Key Facts
- MLS® #: 40660295
- Property ID: SIRC2193089
- Property Type: Residential, Single Family Detached
- Living Space: 2,333 sq.ft.
- Year Built: 1996
- Bedrooms: 3
- Bathrooms: 2+1
- Parking Spaces: 6
- Listed By:
- RE/MAX Escarpment Realty Inc.
Property Description
Nestled in a peaceful court with no rear neighbours, this stunning 3-bedroom, 2.5-bathroom home has been fully renovated with modern finishes throughout. The thoughtful layout creates a bright, airy atmosphere that feels spacious and inviting. At the heart of the home is the gorgeous chef's kitchen, featuring high-end stainless steel appliances, a built-in espresso machine, and a sleek beverage bar. The kitchen boasts elegant quartz countertops, a pot filler above the stove for added convenience, and ample cabinetry, making it both functional and stylish—a true culinary haven. The home also includes an expansive living room and a sunken family room, perfect for entertaining or relaxing. The custom-designed office is ideal for working from home in style. Every detail has been meticulously updated, from the bathrooms and flooring to the windows, creating a fresh, contemporary feel. Outside, the beautifully landscaped yard offers your own private oasis, complete with a brand-new inground pool and a serene waterfall. With a host of upgrades, this home feels like new and is located in a family-friendly neighbourhood. This is the perfect blend of modern living and timeless charm—don't miss your opportunity to make it yours!
Rooms
- TypeLevelDimensionsFlooring
- KitchenMain10' 11.8" x 11' 10.7"Other
- Breakfast RoomMain12' 9.9" x 10' 4"Other
- Dining roomMain16' 6" x 12' 8.8"Other
- Family roomMain13' 3.8" x 18' 9.2"Other
- Home officeMain7' 3" x 12' 8.8"Other
- Laundry roomMain7' 3" x 12' 7.1"Other
- Bathroom2nd floor7' 4.1" x 10' 11.8"Other
- Primary bedroom2nd floor13' 10.8" x 18' 9.2"Other
- Bedroom2nd floor13' 3" x 12' 9.4"Other
- Bedroom2nd floor12' 11.9" x 12' 9.4"Other
- Bathroom2nd floor7' 4.1" x 8' 11"Other
Listing Agents
Request More Information
Request More Information
Location
14 Dolphin Place, Hamilton, Ontario, L9A 5J2 Canada
Around this property
Information about the area within a 5-minute walk of this property.
Request Neighbourhood Information
Learn more about the neighbourhood and amenities around this home
Request NowPayment Calculator
- $
- %$
- %
- Principal and Interest 0
- Property Taxes 0
- Strata / Condo Fees 0

