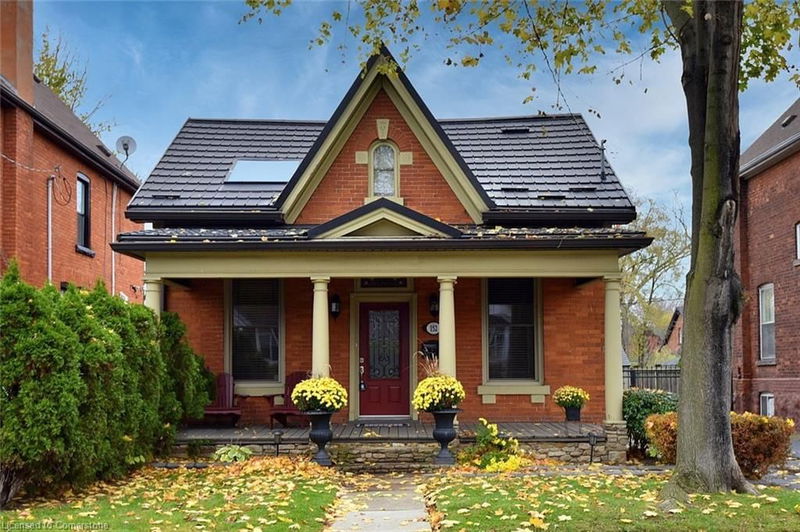Key Facts
- MLS® #: 40661057
- Property ID: SIRC2193038
- Property Type: Residential, Single Family Detached
- Living Space: 1,636 sq.ft.
- Year Built: 1896
- Bedrooms: 3
- Bathrooms: 2
- Parking Spaces: 6
- Listed By:
- RE/MAX Escarpment Realty Inc.
Property Description
PLENTY OF POTENTIAL! The double garage offers possible Laneway Housing or ADU. The upper level has 2 separate entrances (fire escape and main level private side entrance) suggesting many optional living situations such as in-law suite, teen retreat, multi-generational living and more. Complete with full kitchen with skylight and walk-in closet, full bathroom with skylight, bedroom and living room with private walk-out balcony (11' x 12). This double brick, century home, built in 1896 boasts historic charm and character with modern luxury and conveniences. Enjoy the convenience of being within walking distance to trendy Locke St. shops, restaurants, public transit, churches, schools and more. Situated on a 40' wide and generous 124' deep lot offering a long side drive (fits 4 cars) and a rear double car garage with access to paved and maintained rear alley. The huge double garage is 19'4 x 21' affords endless possibilities. The interior features exposed reclaimed brick, 10' high ceilings and hardwood floors throughout the main level. Main level features primary bedroom with built-in wall-to-wall Ikea closets, second bedroom, impressive open concept kitchen with island and breakfast bar, granite counters and backsplash, sun-flooded dining room with skylight, living room with cozy gas fireplace, stunning main bathroom with walk-in glass shower enclosure, double sink and handy laundry closet with stacking washer & dryer. The secluded and private backyard oasis is beautifully landscaped with private covered deck and patio area, Upgrades include: all plumbing, all electrical, all windows, all doors, steel roof on house and garage, 3/4" copper water line, entire main level , covered rear deck (11' x 18'6), soffit, fascia and eaves and more.
Rooms
- TypeLevelDimensionsFlooring
- Dining roomMain29' 8.6" x 68' 10.7"Other
- Primary bedroomMain42' 7.8" x 36' 2.6"Other
- Living roomMain42' 7.8" x 45' 11.1"Other
- BedroomMain10' 2" x 10' 7.8"Other
- Bedroom2nd floor29' 7.1" x 32' 9.7"Other
- Kitchen With Eating AreaMain29' 8.6" x 36' 10.7"Other
- BathroomMain36' 10.7" x 32' 10.4"Other
- Living room2nd floor13' 5.8" x 18' 2.1"Other
- Kitchen2nd floor10' 9.9" x 12' 11.9"Other
- Bathroom2nd floor42' 10.1" x 55' 9.2"Other
Listing Agents
Request More Information
Request More Information
Location
152 Homewood Avenue, Hamilton, Ontario, L8P 2M5 Canada
Around this property
Information about the area within a 5-minute walk of this property.
Request Neighbourhood Information
Learn more about the neighbourhood and amenities around this home
Request NowPayment Calculator
- $
- %$
- %
- Principal and Interest 0
- Property Taxes 0
- Strata / Condo Fees 0

