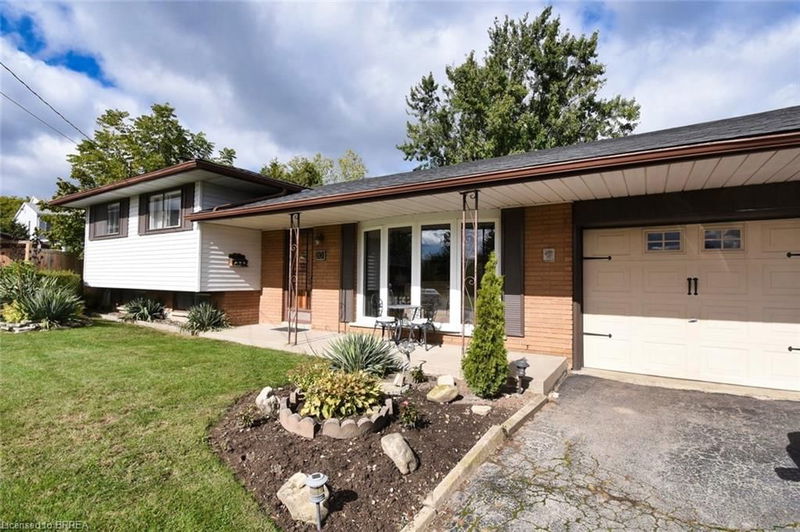Key Facts
- MLS® #: 40663211
- Property ID: SIRC2192416
- Property Type: Residential, Single Family Detached
- Living Space: 1,879 sq.ft.
- Year Built: 1967
- Bedrooms: 3
- Bathrooms: 2
- Parking Spaces: 4
- Listed By:
- Peak Realty Ltd.
Property Description
Charming Sidesplit on a Quiet Cul-de-Sac. Discover this inviting 3-bedroom, 2-bathroom sidesplit home, located on a peaceful cul-de-sac in a very desirable Hamilton mountain neighbourhood. The main and upper levels boast stunning hardwood floors, while the kitchen and upper bathroom are enhanced by brand-new skylights. Other recent upgrades include a new furnace and roof, offering you peace of mind. The backyard is perfect for entertaining with a fully fenced yard, a gazebo with lighting, and a natural gas BBQ hookup. With an attached garage, a wood-burning fireplace and all the modern comforts, this home is ready to impress!
Rooms
- TypeLevelDimensionsFlooring
- Living roomMain13' 3" x 15' 5.8"Other
- Dining roomMain9' 3" x 10' 7.8"Other
- Bedroom2nd floor8' 5.9" x 9' 6.1"Other
- Primary bedroom2nd floor10' 7.8" x 13' 5.8"Other
- Bedroom2nd floor8' 11.8" x 12' 11.9"Other
- Family roomLower12' 9.1" x 16' 9.1"Other
- BathroomLower4' 11.8" x 6' 4.7"Other
- Kitchen With Eating AreaMain10' 11.8" x 11' 3"Other
- Bathroom2nd floor6' 11.8" x 10' 5.9"Other
- Laundry roomLower10' 9.1" x 7' 3"Other
- UtilityLower10' 9.1" x 12' 9.1"Other
- FoyerMain5' 6.1" x 13' 3"Other
Listing Agents
Request More Information
Request More Information
Location
20 Northgate Drive, Hamilton, Ontario, L8T 2Y7 Canada
Around this property
Information about the area within a 5-minute walk of this property.
Request Neighbourhood Information
Learn more about the neighbourhood and amenities around this home
Request NowPayment Calculator
- $
- %$
- %
- Principal and Interest 0
- Property Taxes 0
- Strata / Condo Fees 0

