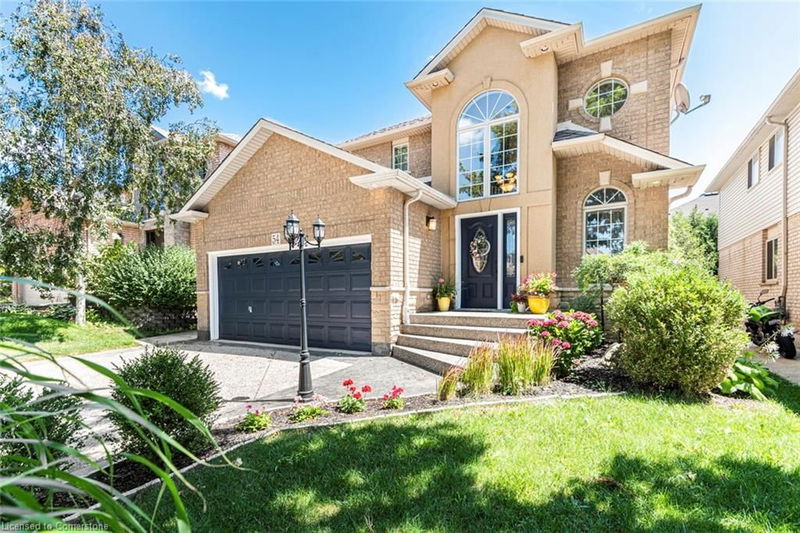Key Facts
- MLS® #: 40666729
- Property ID: SIRC2192024
- Property Type: Residential, Single Family Detached
- Living Space: 2,212 sq.ft.
- Year Built: 2001
- Bedrooms: 3
- Bathrooms: 3+1
- Parking Spaces: 4
- Listed By:
- Royal LePage NRC Realty
Property Description
Welcome to 54 Stonepine Crescent on West Hamilton Mountain, nestled on a peaceful tree lined street, minutes from public transit, parks & all the amenities along Upper James south of the Linc. This home has great curb appeal, fresh driveway (2022), new front aggregate entryway (2022), fresh gardens & new lamppost (2022). Inside you are welcomed by a spacious 2 storey foyer, a bright living/dining room with new engineered hardwood floors (2021), a 2pc bath, main floor laundry room, a bright family room featuring a gas fireplace, open to the large professionally updated kitchen (2024) with granite counters & an island perfect for entertaining. Garden doors from the kitchen lead to a private & sunny fully fenced in backyard with interlocking patio, a stone retaining wall, lush gardens, mature cedars and a large storage shed. The refinished staircase (2021) leads up to the generous upper level featuring new engineered hardwood floors (2021), The enormous primary bedroom suite features 2 walk in closets and a brand new (2023) designer spa-like 5pc ensuite bathroom with a large glass shower, freestanding soaker tub and a double sink vanity, 2 more generous sized bedrooms and a 4pc bathroom complete the 2nd floor. The fully finished basement level with all new luxury vinyl plank flooring (2021) offers incredible extra space featuring a games room, rec room, office, 3pc bathroom, utility room, 2 storage rooms and a cold room. Click on the multimedia for more on this amazing home!
Rooms
- TypeLevelDimensionsFlooring
- Living / Dining RoomMain33' 8.5" x 69' 2.7"Other
- Kitchen With Eating AreaMain43' 1.4" x 59' 4.9"Other
- Family roomMain39' 5.6" x 52' 10.2"Other
- BathroomMain13' 2.6" x 13' 5.8"Other
- Primary bedroom2nd floor42' 7.8" x 55' 10.4"Other
- Laundry roomMain16' 6.4" x 23' 3.9"Other
- Bathroom2nd floor26' 4.5" x 36' 5.4"Other
- Bedroom2nd floor36' 1.4" x 36' 5.4"Other
- Bathroom2nd floor23' 2.3" x 26' 4.5"Other
- Bedroom2nd floor36' 1.4" x 36' 5"Other
- Recreation RoomBasement49' 5.3" x 59' 1.4"Other
- PlayroomBasement32' 11.2" x 62' 6"Other
- Home officeBasement33' 2" x 39' 5.2"Other
- BathroomBasement19' 9" x 19' 11.7"Other
Listing Agents
Request More Information
Request More Information
Location
54 Stonepine Crescent, Hamilton, Ontario, L9C 7T7 Canada
Around this property
Information about the area within a 5-minute walk of this property.
Request Neighbourhood Information
Learn more about the neighbourhood and amenities around this home
Request NowPayment Calculator
- $
- %$
- %
- Principal and Interest 0
- Property Taxes 0
- Strata / Condo Fees 0

