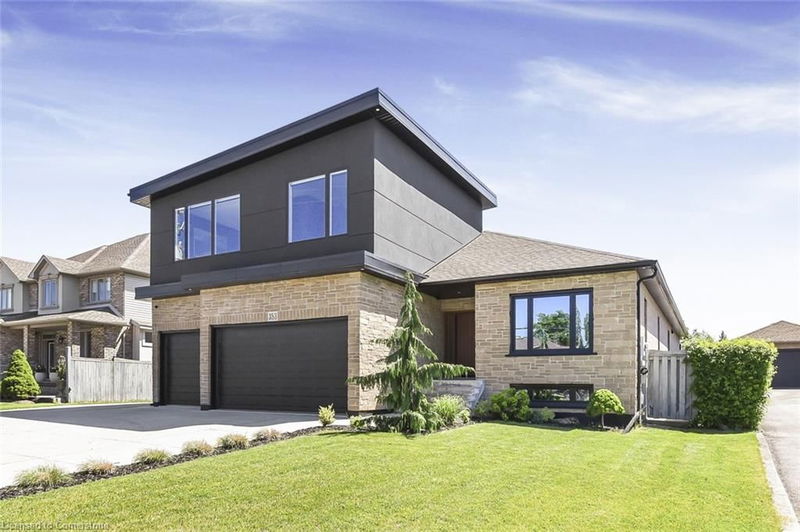Key Facts
- MLS® #: 40669562
- Property ID: SIRC2191064
- Property Type: Residential, Single Family Detached
- Living Space: 4,774 sq.ft.
- Year Built: 2004
- Bedrooms: 3
- Bathrooms: 5
- Parking Spaces: 11
- Listed By:
- Coldwell Banker Community Professionals
Property Description
This completely renovated (2021) 3+2 bungaloft located on Stoney Creek mountain with 4900sf of living space including potential in-law with 2 guest rooms. The concrete driveway holds 6 cars with an attached 3 car garage along with inside entry and an additional detached 28x28 garage in the rear that’s perfect for many uses. The main floor features include an imposing 42’ front door, 9 ft ceilings, high end 9-inch vinyl plank flooring, 7.5inch wood trim, a custom kitchen with 6 fisher paykel appliances with panel ready fridge and dishwasher along with quartz countertops. The main floor also includes 2 great sized bedrooms, 3 bathrooms, as well as a 16 ft patio door to the backyard. The combined living and dining is at the front of the house along with the family room and a gas fireplace to the rear. The permitted second floor loft that was added in 2021, boosts 711 sf master suite that is simply gorgeous. Features include an oak staircase, 9-inch vinyl plank flooring, huge windows with lots of natural light, custom his and hers closets with built in drawers and an iron railing, a curbless 3-piece bath and backlit mirrors plus much more. The basement walk up to garage has 4 storage rooms, a full kitchen and a 4- piece bath. This amazing property has 2 furnaces 2 ac’s, pot lights and custom lighting throughout. A barbecue gas hookup as well as an alarm and surveillance camera. This property will not disappoint.
Rooms
- TypeLevelDimensionsFlooring
- Living roomMain12' 4" x 11' 3.8"Other
- KitchenMain16' 8" x 11' 3"Other
- Dining roomMain11' 5" x 11' 3.8"Other
- Family roomMain17' 11.1" x 25'Other
- BedroomMain16' 8" x 13' 10.9"Other
- BedroomMain17' 11.1" x 11' 3"Other
- BathroomMain0' x 0'Other
- Recreation RoomLower45' 11.1" x 23' 1.9"Other
- StorageLower14' 7.9" x 11' 1.8"Other
- Recreation RoomLower45' 11.1" x 23' 1.9"Other
- Primary bedroom2nd floor27' 11.8" x 23' 3.9"Other
- StorageLower14' 7.9" x 11' 1.8"Other
- BathroomLower12' 2" x 12' 9.1"Other
Listing Agents
Request More Information
Request More Information
Location
353 Highland Road W, Hamilton, Ontario, L8J 2S2 Canada
Around this property
Information about the area within a 5-minute walk of this property.
Request Neighbourhood Information
Learn more about the neighbourhood and amenities around this home
Request NowPayment Calculator
- $
- %$
- %
- Principal and Interest 0
- Property Taxes 0
- Strata / Condo Fees 0

