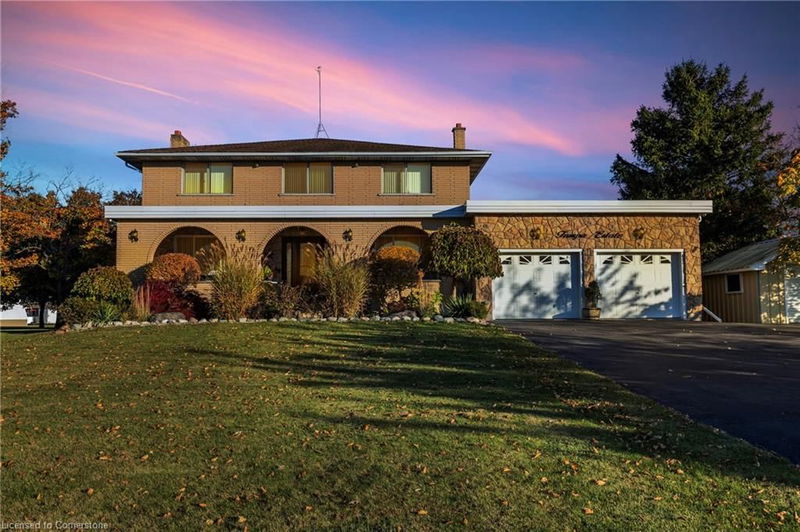Key Facts
- MLS® #: 40671457
- Property ID: SIRC2190850
- Property Type: Residential, Single Family Detached
- Living Space: 4,160 sq.ft.
- Lot Size: 1 ac
- Year Built: 1976
- Bedrooms: 4
- Bathrooms: 2
- Parking Spaces: 14
- Listed By:
- RE/MAX Escarpment Realty Inc.
Property Description
Set on a tranquil one-acre lot, this property combines rural charm with modem comforts, perfect for families seeking peace and space. This 4160 sq. ft. custom-built home has been meticulously maintained by its sole owner. With 4 spacious bedrooms and 2 five-piece bathrooms, it offers ample room for a growing family. The open-concept eat-in kitchen, featuring an island and granite countertops, serves as the home's centerpiece. Ideal for entertaining, the kitchen flows seamlessly into the large dining room, creating a welcoming space for gatherings. The 4-season sunroom is a serene retreat, while the primary bedroom offers picturesque views of the private backyard.
Rooms
- TypeLevelDimensionsFlooring
- Home officeMain13' 1.8" x 10' 5.9"Other
- FoyerMain9' 8.1" x 13' 10.8"Other
- DenMain12' 9.4" x 13' 3"Other
- Living roomMain13' 10.8" x 26' 9.9"Other
- Dining roomMain17' 5.8" x 13' 10.8"Other
- Kitchen With Eating AreaMain13' 10.8" x 16' 9.1"Other
- Solarium/SunroomMain14' 6.8" x 14' 8.9"Other
- Bedroom2nd floor16' 2" x 13' 3"Other
- Bedroom2nd floor16' 9.1" x 13' 3"Other
- Primary bedroom2nd floor18' 1.4" x 13' 3.8"Other
- Bedroom2nd floor17' 3.8" x 13' 1.8"Other
- Recreation RoomBasement23' 11.6" x 45' 1.5"Other
Listing Agents
Request More Information
Request More Information
Location
1239 Westbrook Road, Hamilton, Ontario, L0R 1E0 Canada
Around this property
Information about the area within a 5-minute walk of this property.
Request Neighbourhood Information
Learn more about the neighbourhood and amenities around this home
Request NowPayment Calculator
- $
- %$
- %
- Principal and Interest 0
- Property Taxes 0
- Strata / Condo Fees 0

