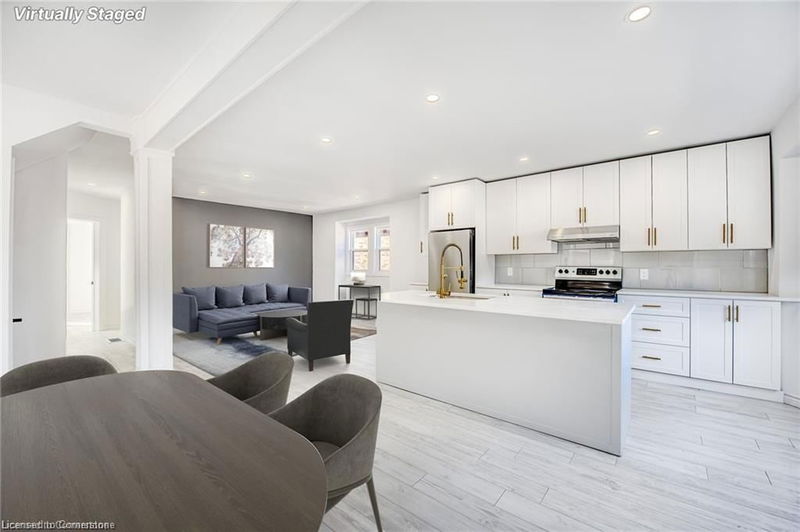Key Facts
- MLS® #: 40672745
- Property ID: SIRC2190407
- Property Type: Residential, Single Family Detached
- Living Space: 2,648 sq.ft.
- Bedrooms: 4+2
- Bathrooms: 2+2
- Parking Spaces: 7
- Listed By:
- RE/MAX Escarpment Realty Inc.
Property Description
SOUTHSIDE STUNNER!!! Offering 6 total bedrooms (4+2) 4 bathrooms, 2 kitchens, 2 laundry rooms, & 2 Driveways with parking for up 7 cars with a detached garage. Over 2600 sq ft of completely refinished living space with a FULL IN LAW suite w private side door entry. Featuring new ductwork with a new furnace and A/C, roof reshingled, new windows and doors, new flooring throughout, 2 New Custom kitchens, 4 new bathrooms, new lighting, all new drywall top to bottom, 2 sets of all new appliances and so much more! You enter the main floor to a bright and spacious open-concept kitchen/living room/ dining room design. The custom kitchen offers plenty of storage and counter space with quartz countertops, Breakfast island with under mount sink, backsplash, and all-new S/S appliances. To the back of the home are 2 large bedrooms and new 4-pc bath providing all you will need on one floor of living space. The upper level offers 2 large bedrooms, both with ample closet space, a convenient 2-piece bathroom and a laundry room. The fully finished basement is in-law suite ready; you enter to a beautiful open concept design with a huge living room/dining area, custom kitchen with Quartz countertops, backsplash, and all new S/S appliances. To the back are 2 large bedrooms a new 3 pc bath and a stackable washer and dryer. This home has it all nestled just under the escarpment within walking distance to all amenities, parks, trails, schools, min to downtown and easy QEW/403/REDHILL/LINC access.
Rooms
- TypeLevelDimensionsFlooring
- Kitchen With Eating AreaMain49' 6" x 42' 7.8"Other
- Living roomMain36' 5.4" x 36' 4.6"Other
- Dining roomMain33' 6.3" x 29' 8.2"Other
- BedroomMain36' 1.8" x 39' 7.1"Other
- BedroomMain42' 7.8" x 26' 7.2"Other
- BathroomMain19' 9.7" x 19' 10.1"Other
- Bedroom2nd floor46' 2.3" x 45' 11.1"Other
- Bathroom2nd floor13' 3.8" x 13' 2.2"Other
- Bedroom2nd floor42' 10.5" x 45' 11.1"Other
- Laundry room2nd floor13' 5.4" x 16' 5.6"Other
- Kitchen With Eating AreaBasement36' 3" x 32' 10.4"Other
- Living roomBasement36' 1.4" x 72' 2.1"Other
- BedroomBasement29' 10.2" x 33' 6.3"Other
- BedroomBasement36' 1.4" x 32' 10"Other
- BathroomBasement23' 1.5" x 16' 5.2"Other
Listing Agents
Request More Information
Request More Information
Location
316 Houghton Avenue S, Hamilton, Ontario, L9K 2N3 Canada
Around this property
Information about the area within a 5-minute walk of this property.
Request Neighbourhood Information
Learn more about the neighbourhood and amenities around this home
Request NowPayment Calculator
- $
- %$
- %
- Principal and Interest 0
- Property Taxes 0
- Strata / Condo Fees 0

