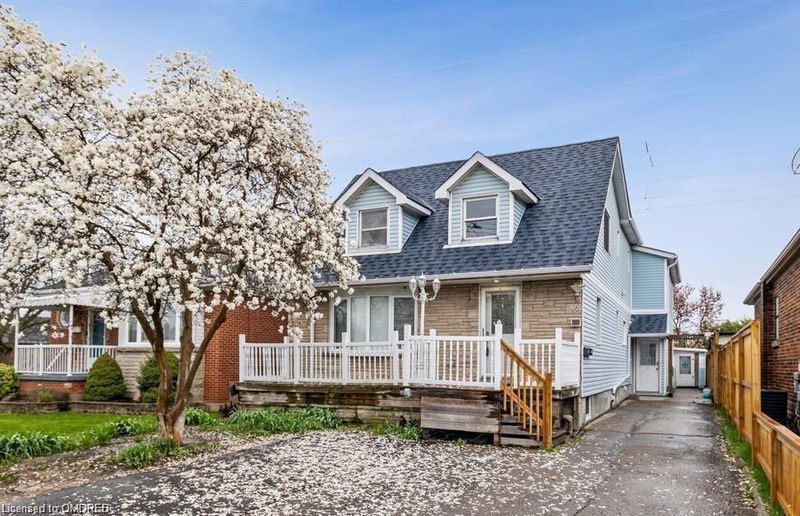Key Facts
- MLS® #: 40672963
- Property ID: SIRC2190238
- Property Type: Residential, Single Family Detached
- Living Space: 3,129 sq.ft.
- Year Built: 1949
- Bedrooms: 5
- Bathrooms: 2+2
- Parking Spaces: 2
- Listed By:
- Rock Star Real Estate Inc., Brokerage
Property Description
Discover This Exceptional Front-To-Back Legal Duplex, Meticulously Updated In 2022, Offering Unparalleled Living And Investment Opportunities. This Property Features Two Expansive Units, Each Occupying Three Floors, Fully Renovated To Modern Standards. The Front Unit Boasts Over 1,800 Sqft Of Private Living Space That Spans All Three Floors At The Front Of The House. It Includes A Massive Open-Concept Living Area, A Very Large, Updated Eat-In Kitchen, 3 Bedrooms, And 2.5 Bathrooms. The Finished Basement Adds Two Additional Rooms, Enhancing Its Spaciousness And Utility. Conversely, The Rear Unit Provides Nearly 1,700 Sqft Of Living Space, Also Spreading Across Three Levels At The Back Of The House. This Section Features A Similarly Large Open-Concept Living And Kitchen Area, 3 Bedrooms, 2 Bathrooms, And Two More Rooms In The Lower Level. Fully Fenced Private Backyard With In-Ground Pool And Large Deck - Perfect For Backyard Gatherings And Ideal Retreat For Family Fun During The Summer. Each Unit Has Its Own Separate Entrance, Two Hydro Meters, And Their Own In-Unit Laundry Facilities. Ideal As An Investment Property, A Mortgage Helper, A Multigenerational Home, Or For Millennials Buying Together Or Even Using One Half For Airbnb. Situated In A Sought-After Community, This Home Ensures Easy Access To Public Transit, Schools, Essential Amenities, And The Highway Via Redhill Valley Parkway. This Property Is Not Just A Home; It's A Lifestyle Choice With Endless Possibilities.
Rooms
- TypeLevelDimensionsFlooring
- KitchenMain10' 5.9" x 11' 8.1"Other
- Living roomMain14' 2" x 23' 11.6"Other
- Primary bedroom2nd floor11' 8.9" x 14' 11"Other
- Bedroom2nd floor8' 11.8" x 10' 5.9"Other
- Dining roomMain8' 11.8" x 11' 8.1"Other
- Bedroom2nd floor10' 4" x 10' 7.8"Other
- KitchenMain12' 7.1" x 7' 10.8"Other
- Dining roomMain6' 7.1" x 12' 7.1"Other
- Living roomMain12' 7.1" x 13' 10.8"Other
- Primary bedroom2nd floor8' 7.9" x 13' 3.8"Other
- Storage2nd floor9' 6.1" x 11' 6.1"Other
- Bedroom2nd floor8' 11.8" x 11' 8.1"Other
Listing Agents
Request More Information
Request More Information
Location
131 Bell Avenue, Hamilton, Ontario, L8K 3E5 Canada
Around this property
Information about the area within a 5-minute walk of this property.
Request Neighbourhood Information
Learn more about the neighbourhood and amenities around this home
Request NowPayment Calculator
- $
- %$
- %
- Principal and Interest 0
- Property Taxes 0
- Strata / Condo Fees 0

