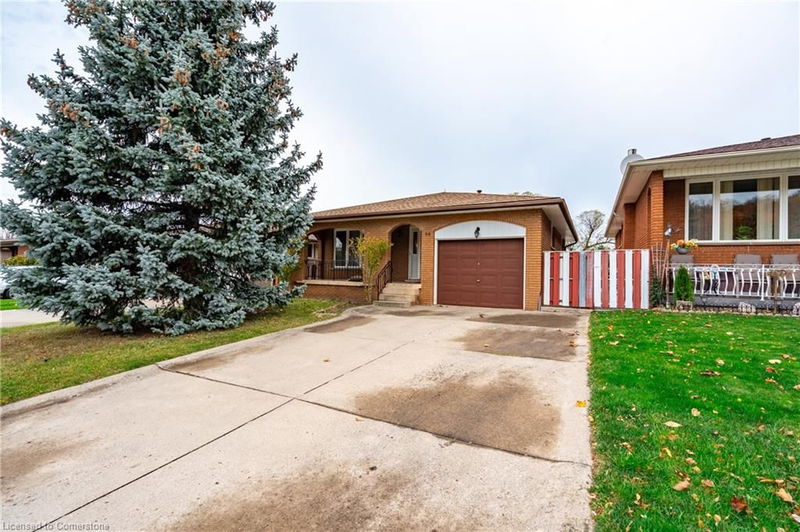Key Facts
- MLS® #: 40673604
- Property ID: SIRC2190108
- Property Type: Residential, Single Family Detached
- Living Space: 1,302 sq.ft.
- Bedrooms: 3+2
- Bathrooms: 2
- Parking Spaces: 3
- Listed By:
- RE/MAX Escarpment Golfi Realty Inc.
Property Description
Welcome to this well-loved East Hamilton bungalow, offering over 1,300 sq ft of
adaptable living space, perfect for families or investors! This meticulously
cared-for, one-owner home features 3 bedrooms on the upper floor, 1 on the lower
level, and an additional bedroom in the basement – ideal for larger families or
creating a fully functional in-law suite. The separate side entrance enhances the
investment potential, allowing for easy conversion to multi-generational or rental
living. Situated in a prime East Hamilton location, this home is just minutes from
escarpment trails, beautiful parks, golf courses, schools, and shopping amenities,
blending nature’s best with urban convenience
Rooms
- TypeLevelDimensionsFlooring
- FoyerMain6' 11" x 5' 4.9"Other
- Living roomMain12' 9.9" x 16' 4.8"Other
- Dining roomMain12' 7.1" x 9' 10.1"Other
- Family roomLower21' 5.8" x 12' 7.9"Other
- Kitchen With Eating AreaMain16' 9.9" x 10' 8.6"Other
- BedroomLower9' 3" x 8' 2.8"Other
- BedroomBasement8' 9.9" x 23' 11"Other
- Bedroom2nd floor9' 3.8" x 9' 1.8"Other
- Bedroom2nd floor12' 9.9" x 10' 7.8"Other
- Family roomLower21' 5.8" x 12' 7.9"Other
- BedroomLower9' 3" x 8' 2.8"Other
- BedroomBasement8' 11" x 23' 11"Other
- Primary bedroom2nd floor10' 5.9" x 13' 10.1"Other
Listing Agents
Request More Information
Request More Information
Location
98 Summercrest Drive, Hamilton, Ontario, L8K 6G6 Canada
Around this property
Information about the area within a 5-minute walk of this property.
Request Neighbourhood Information
Learn more about the neighbourhood and amenities around this home
Request NowPayment Calculator
- $
- %$
- %
- Principal and Interest 0
- Property Taxes 0
- Strata / Condo Fees 0

