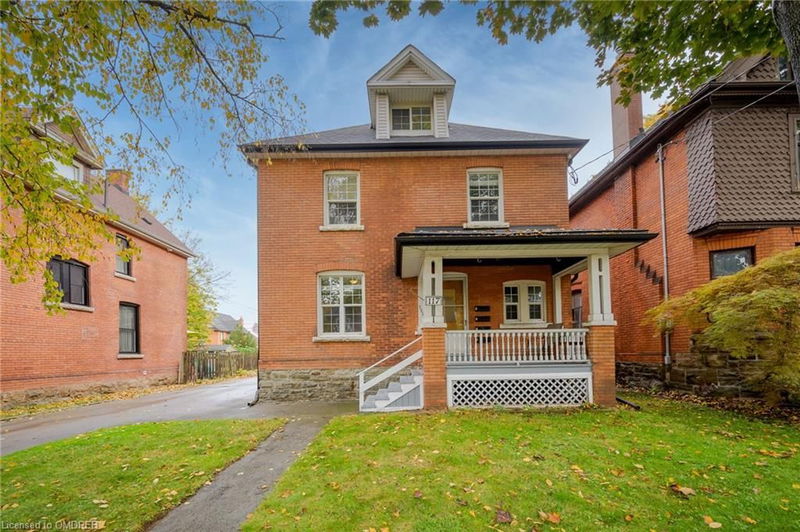Key Facts
- MLS® #: 40675654
- Property ID: SIRC2189652
- Property Type: Residential, Single Family Detached
- Living Space: 2,299.03 sq.ft.
- Lot Size: 6,641.33 sq.ft.
- Year Built: 1907
- Bedrooms: 5+1
- Bathrooms: 4
- Parking Spaces: 9
- Listed By:
- Real Broker Ontario Ltd.
Property Description
Exceptional Live-In Investment Opportunity! Discover this legal triplex, complete with a bonus additional dwelling unit, located on a spacious double lot. With approximately 3,000 square feet of well maintained living space, this property is a true gem for buyers looking to make amazing passive income while living in the property. The layout features two 2-bedroom units and two 1-bedroom units, offering versatile rental options. The main-floor 2-bed unit is currently owner occupied and provides a wonderful live-in option or could be quickly rented with a projected rent of $2,200/m. The other 3 units are happily occupied by A++ tenants. The home is equipped with efficient boiler heat, ensuring convenience for both owners and tenants. Additionally, this property includes in-suite coin operated shared laundry, and a detached garage and a storage shed, providing further potential for income (approx. $50/m for laundry and projected $200/m for garage) or personal use. The ideal location, turn key building, and practical layout make this a standout investment opportunity. You'll be hard pressed to find a better layout, location, and overall quality. Pride of ownership is evident throughout—don’t miss this rare offering. Call your Realtor® to book your showing today!
Rooms
- TypeLevelDimensionsFlooring
- BathroomMain5' 8.8" x 7' 10.8"Other
- BedroomMain9' 10.5" x 13' 6.9"Other
- DenMain9' 10.8" x 7' 1.8"Other
- Dining roomMain10' 11.8" x 12' 4"Other
- KitchenMain9' 10.8" x 8' 8.5"Other
- BedroomMain9' 3" x 13' 6.9"Other
- Living roomMain13' 10.8" x 13' 5.8"Other
- StorageMain3' 6.1" x 7' 10.8"Other
- Bedroom2nd floor10' 7.1" x 12' 6"Other
- Bathroom2nd floor5' 10" x 8' 9.9"Other
- Dining room2nd floor11' 10.1" x 9' 8.1"Other
- Kitchen2nd floor7' 8.1" x 6' 7.9"Other
- Bedroom2nd floor12' 11.1" x 11' 8.1"Other
- Living room2nd floor15' 5.8" x 13' 5.8"Other
- Bathroom3rd floor9' 3.8" x 4' 11"Other
- Kitchen3rd floor9' 8.1" x 7' 10.3"Other
- Bedroom3rd floor11' 10.7" x 17' 1.9"Other
- Dining room3rd floor5' 4.9" x 7' 8.9"Other
- Living room3rd floor8' 11.8" x 15' 5.8"Other
- BathroomLower6' 9.1" x 4' 11.8"Other
- BedroomLower9' 10.1" x 11' 10.7"Other
- KitchenLower17' 1.9" x 4' 3.1"Other
- Living roomLower9' 10.1" x 11' 10.7"Other
- Laundry roomLower19' 1.9" x 8' 6.3"Other
- UtilityLower7' 1.8" x 11' 8.1"Other
- UtilityLower12' 11.9" x 12' 9.9"Other
Listing Agents
Request More Information
Request More Information
Location
117 Fairleigh Avenue S, Hamilton, Ontario, L8M 2K4 Canada
Around this property
Information about the area within a 5-minute walk of this property.
Request Neighbourhood Information
Learn more about the neighbourhood and amenities around this home
Request NowPayment Calculator
- $
- %$
- %
- Principal and Interest 0
- Property Taxes 0
- Strata / Condo Fees 0

