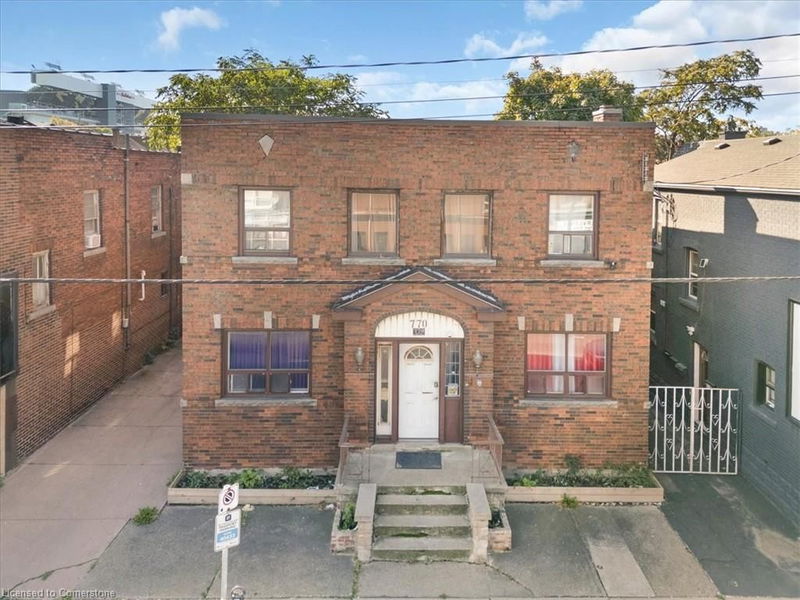Key Facts
- MLS® #: 40676860
- Property ID: SIRC2189233
- Property Type: Residential, Single Family Detached
- Living Space: 3,270 sq.ft.
- Year Built: 1935
- Bedrooms: 10+5
- Bathrooms: 3
- Parking Spaces: 10
- Listed By:
- Revel Realty Inc.
Property Description
Incredible Investment Opportunity in this recently renovated income property currently used as a 15 Room Fully Occupied rental. Incredible Cap Rate & Flexible Close; NET over 6000 monthly. Zoned C2; both Commercial & Residential so can be converted easily back into a store front; Easily able to have variance done for C5 as it is surrounded by C5 properties. Set up to quickly switch to large triplex if desired. Presently fully occupied with rents paid in full as a boarding home. Property well maintained and large parking in rear. Recent renovations include: new ceramic tiling, new drywall, new kitchen, new washroom, new flooring ! Easy to show and quick close available. 2 A/C Units on Central Air, Furnace Owned.
Rooms
- TypeLevelDimensionsFlooring
- FoyerMain4' 2" x 7' 10"Other
- BedroomMain11' 1.8" x 11' 8.9"Other
- BedroomMain9' 6.1" x 10' 2"Other
- BedroomMain14' 8.9" x 10' 2"Other
- BedroomMain11' 8.1" x 14' 9.9"Other
- BedroomMain10' 8.6" x 9' 8.9"Other
- BathroomMain6' 3.1" x 11' 5"Other
- Kitchen With Eating AreaMain14' 7.9" x 16' 1.2"Other
- Bedroom2nd floor12' 9.1" x 12' 2"Other
- Bedroom2nd floor12' 9.4" x 9' 3.8"Other
- Bedroom2nd floor11' 10.9" x 8' 3.9"Other
- Kitchen2nd floor10' 7.8" x 9' 4.9"Other
- Bedroom2nd floor8' 9.1" x 13' 10.8"Other
- Dining room2nd floor10' 9.9" x 8' 5.9"Other
- Bedroom2nd floor10' 7.9" x 14' 11"Other
- Bathroom2nd floor6' 11" x 11' 8.9"Other
- BedroomLower11' 10.1" x 10' 7.1"Other
- BedroomLower10' 11.1" x 8' 11"Other
- BedroomLower14' 9.9" x 10' 9.9"Other
- BedroomLower15' 3" x 10' 7.9"Other
- Kitchen With Eating AreaLower14' 2.8" x 10' 9.9"Other
- BedroomLower10' 4" x 10' 7.9"Other
- UtilityLower8' 3.9" x 10' 9.9"Other
- BathroomLower6' 3.1" x 7' 4.9"Other
Listing Agents
Request More Information
Request More Information
Location
770 Barton Street E, Hamilton, Ontario, L8L 3B1 Canada
Around this property
Information about the area within a 5-minute walk of this property.
- 24.74% 20 to 34 years
- 20.25% 35 to 49 years
- 19.26% 50 to 64 years
- 9% 65 to 79 years
- 6.58% 5 to 9 years
- 6.52% 10 to 14 years
- 5.52% 0 to 4 years
- 5.23% 15 to 19 years
- 2.88% 80 and over
- Households in the area are:
- 59.07% Single family
- 32.26% Single person
- 7.9% Multi person
- 0.77% Multi family
- $85,729 Average household income
- $38,824 Average individual income
- People in the area speak:
- 82.74% English
- 2.99% Italian
- 2.75% English and non-official language(s)
- 2.59% Vietnamese
- 2.19% Portuguese
- 1.8% Polish
- 1.57% Spanish
- 1.54% Arabic
- 1.18% French
- 0.64% Tagalog (Pilipino, Filipino)
- Housing in the area comprises of:
- 68.56% Single detached
- 13.94% Apartment 1-4 floors
- 11.82% Duplex
- 5.42% Semi detached
- 0.25% Row houses
- 0% Apartment 5 or more floors
- Others commute by:
- 14.79% Public transit
- 5.44% Foot
- 5.11% Other
- 0% Bicycle
- 31.87% High school
- 31.11% Did not graduate high school
- 18.47% College certificate
- 9.11% Bachelor degree
- 6.75% Trade certificate
- 2.7% Post graduate degree
- 0% University certificate
- The average air quality index for the area is 2
- The area receives 304.48 mm of precipitation annually.
- The area experiences 7.4 extremely hot days (32.08°C) per year.
Request Neighbourhood Information
Learn more about the neighbourhood and amenities around this home
Request NowPayment Calculator
- $
- %$
- %
- Principal and Interest $6,347 /mo
- Property Taxes n/a
- Strata / Condo Fees n/a

