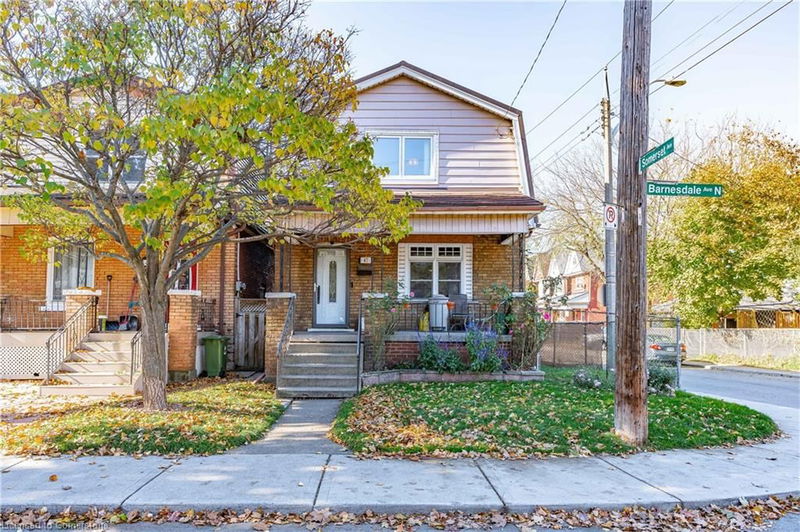Key Facts
- MLS® #: 40677114
- Property ID: SIRC2189091
- Property Type: Residential, Single Family Detached
- Living Space: 1,135 sq.ft.
- Bedrooms: 3
- Bathrooms: 2
- Parking Spaces: 2
- Listed By:
- Revel Realty Inc.
Property Description
Welcome to 47 Barnesdale North! Situated in the up and coming Stipley neighborhood, this family friendly home has a ton of potential and is waiting for your personal touches. Major systems like a full metal roof and completely rebuilt furnace plus newer central air mean less to worry about. The main floor has a living room, separate dining room, eat in kitchen plus an enclosed sun room out back. Upstairs are 3 spacious bedrooms plus a 4 piece bath. Bonus value add in the basement with a separate entrance, kitchen, second 3 piece bath plus a full walk out to the backyard. Ample parking in the detached 2 car garage out back. Perfect for the first time buyer or a handyperson looking to put their own stamp on this property!
Rooms
- TypeLevelDimensionsFlooring
- KitchenMain12' 4.8" x 8' 9.9"Other
- Dining roomMain12' 8.8" x 11' 3.8"Other
- Breakfast RoomMain7' 10" x 8' 9.9"Other
- Living roomMain13' 6.9" x 12' 4"Other
- Bathroom2nd floor5' 10.2" x 7' 10"Other
- Solarium/SunroomMain7' 10.3" x 8' 7.9"Other
- Bedroom2nd floor11' 8.9" x 8' 9.1"Other
- Bedroom2nd floor9' 10.8" x 8' 7.1"Other
- OtherBasement10' 4" x 9' 10.1"Other
- Primary bedroom2nd floor9' 8.1" x 15' 5"Other
- BathroomBasement5' 8.1" x 6' 3.9"Other
- StorageBasement7' 10.3" x 12' 9.1"Other
- UtilityBasement10' 5.9" x 8' 11.8"Other
- Laundry roomBasement5' 8.8" x 8' 11.8"Other
Listing Agents
Request More Information
Request More Information
Location
47 Barnesdale Avenue N, Hamilton, Ontario, L8L 6R7 Canada
Around this property
Information about the area within a 5-minute walk of this property.
Request Neighbourhood Information
Learn more about the neighbourhood and amenities around this home
Request NowPayment Calculator
- $
- %$
- %
- Principal and Interest 0
- Property Taxes 0
- Strata / Condo Fees 0

