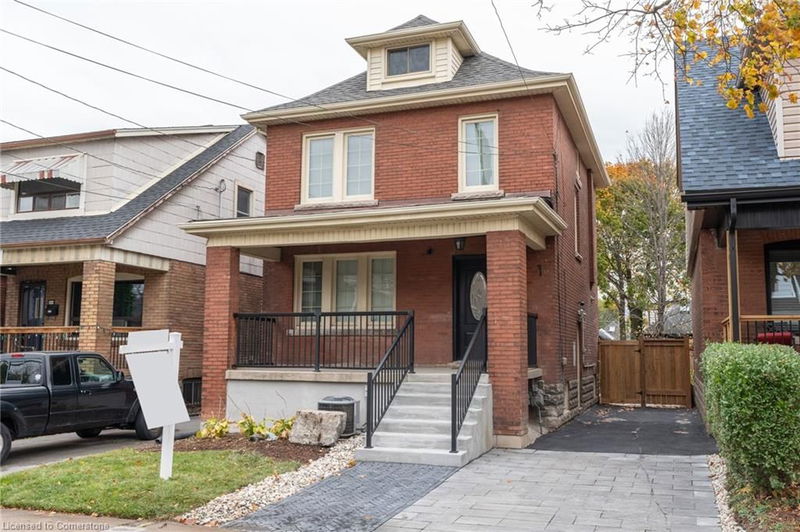Key Facts
- MLS® #: 40677124
- Property ID: SIRC2189020
- Property Type: Residential, Single Family Detached
- Living Space: 2,109 sq.ft.
- Year Built: 1927
- Bedrooms: 3
- Bathrooms: 2
- Parking Spaces: 2
- Listed By:
- Revel Realty Inc.
Property Description
Welcome to 262 Homewood Avenue in the highly sought after and premiere neighbourhood of Kirkendall in lower West Hamilton! This beautiful 2.5 storey all brick home features 1400 square feet, 3 bedrooms (including spacious loft), second floor den, two full bathrooms (one brand new in basement), new solid oak floors & oak main staircase, solid maple cabinetry, high quality Brazilian granite kitchen counters, newly finished basement rec space with appropriate ceiling height, open concept main floor with oversized break-feast bar and a convenient exit to the backyard! The professionally finished exterior is a wonder that features a new front railing, coated stairs, new rear deck/stairs, new fully fenced backyard, new side fence with tasteful hardscaping capped off with a 2023 swim spa that's professionally maintained! Driveway allows 2-3 car parking finished with Unilock Coppthorne pathway, grey slate pavers and freshly sealed asphalt. The backyard carries over 100 feet deep making a perfect setting for gatherings! An amazing opportunity for a growing family or buyers looking to add a kitchen in the basement for easier living. Find yourself in a spacious home on a generous lot with great attention to detail in one of Hamilton's most revered areas!
Rooms
- TypeLevelDimensionsFlooring
- Living roomMain12' 9.9" x 19' 5"Other
- Bedroom2nd floor12' 6" x 10' 5.9"Other
- KitchenMain13' 3.8" x 10' 7.8"Other
- Dining roomMain13' 3.8" x 8' 11.8"Other
- Primary bedroom2nd floor10' 9.1" x 9' 6.9"Other
- Den2nd floor9' 3" x 8' 5.9"Other
- Bedroom3rd floor21' 10.9" x 11' 10.9"Other
- Recreation RoomBasement25' 5.1" x 8' 11.8"Other
- BathroomBasement8' 3.9" x 9' 10.8"Other
- StorageBasement17' 3" x 9' 10.8"Other
- Bathroom2nd floor10' 4.8" x 6' 9.8"Other
Listing Agents
Request More Information
Request More Information
Location
262 Homewood Avenue, Hamilton, Ontario, L8P 2M8 Canada
Around this property
Information about the area within a 5-minute walk of this property.
Request Neighbourhood Information
Learn more about the neighbourhood and amenities around this home
Request NowPayment Calculator
- $
- %$
- %
- Principal and Interest 0
- Property Taxes 0
- Strata / Condo Fees 0

