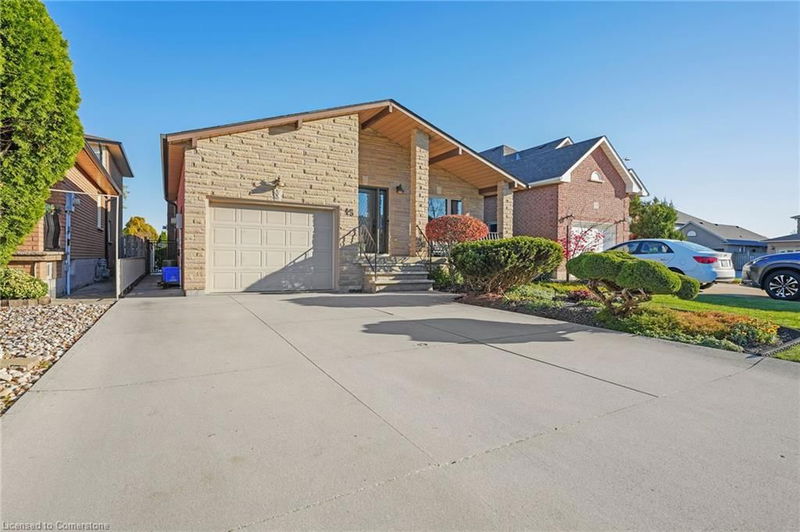Key Facts
- MLS® #: 40677623
- Property ID: SIRC2189002
- Property Type: Residential, Single Family Detached
- Living Space: 2,053 sq.ft.
- Bedrooms: 4+1
- Bathrooms: 2
- Parking Spaces: 5
- Listed By:
- RE/MAX Escarpment Realty Inc.
Property Description
Presenting an exquisite, one of a kind fully stone-faced back split residence situated in the highly coveted Hamilton Mountain area. This charming abode features 4 bedrooms & 2 bathrooms, with over 2,050 sq ft of above-grade living space, complemented by a 1,400 sq ft finished basement with an additional bedroom, making it a 5-bedroom home. Originally purchased by the current owners directly from the builder, the home is currently set up for single-family living but could easily be converted into separate spaces to accommodate multigenerational living. There is also potential for creating a legal secondary suite to generate supplemental income. Upon entering, you’re welcomed by an oversized foyer, an interconnected living & dining room, & a generously sized eat-in kitchen featuring stainless steel appliances, sleek black granite countertops, & a perfectly matching granite waterfall island overlooking the huge family rm with a cozy gas fp. Ascending the stairs, you’ll find three well proportioned bedrooms & a spacious bathrm. Just a few steps down to the main level, there is a fourth bedroom or den/office, an additional full bathroom, a laundry rm, & access to both the backyard & the family rm perfect for family gatherings or an ideal space for a growing family. The finished basement offers direct garage access, a rec rm w/an additional fp, a bedroom, & another ample living area for entertainment, with even more potential for adding a bathroom and kitchen. The exterior of the property boasts captivating curb appeal, having won a 2023 Trillium Garden Award. It includes a 4-car concrete drvwy w/inside entry, a fully fenced yard w/a huge concrete pad, & an in-ground saltwater pool to enjoy during the hot summer days or to lounge around. This home is located in a highly desirable mountain area, offering easy access to Hwy /LINC, CF Lime Ridge Mall, shopping, multiple grocery stores, transit, parks, the YMCA, & schools, w/the newly updated park just a few steps away.
Rooms
- TypeLevelDimensionsFlooring
- FoyerMain13' 10.8" x 10' 7.9"Other
- Living roomMain14' 6.8" x 11' 5"Other
- BathroomMain6' 5.1" x 11' 5"Other
- KitchenMain13' 10.8" x 13' 10.8"Other
- Dining roomMain11' 10.7" x 11' 5"Other
- Family roomMain20' 1.5" x 14' 11.9"Other
- Bedroom2nd floor11' 8.9" x 12' 7.9"Other
- Laundry roomMain4' 9.8" x 11' 5"Other
- Primary bedroomMain9' 8.9" x 11' 5"Other
- Bedroom2nd floor13' 6.9" x 14' 6.8"Other
- Bathroom2nd floor7' 8.9" x 11' 3"Other
- BedroomBasement10' 2" x 8' 7.9"Other
- Bedroom2nd floor9' 8.1" x 9' 3"Other
- Family room2nd floor21' 7.8" x 29' 7.1"Other
- Recreation RoomBasement14' 11.9" x 17' 11.1"Other
- Bonus RoomBasement10' 2" x 20' 2.9"Other
Listing Agents
Request More Information
Request More Information
Location
15 Presidio Drive, Hamilton, Ontario, L8W 3J5 Canada
Around this property
Information about the area within a 5-minute walk of this property.
Request Neighbourhood Information
Learn more about the neighbourhood and amenities around this home
Request NowPayment Calculator
- $
- %$
- %
- Principal and Interest 0
- Property Taxes 0
- Strata / Condo Fees 0

