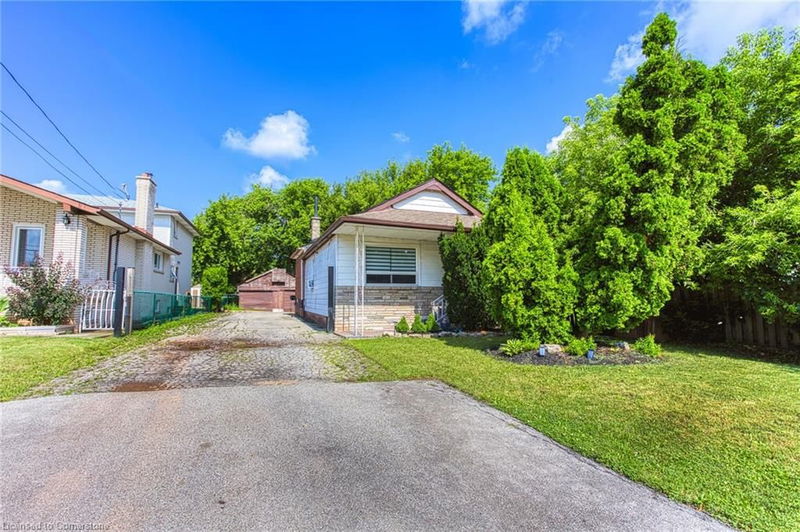Key Facts
- MLS® #: 40680393
- Property ID: SIRC2188203
- Property Type: Residential, Single Family Detached
- Living Space: 973 sq.ft.
- Bedrooms: 3
- Bathrooms: 2
- Parking Spaces: 14
- Listed By:
- EXP Realty
Property Description
Welcome to 191 Margaret Ave, Stoney Creek—a captivating home that offers an excellent blend of comfort, style, and convenience. Perfectly suited for first-time buyers, investors, singles, and newlyweds, this property boasts a generous lot providing ample outdoor space for recreation or expansion. This delightful house features three well-appointed bedrooms complemented by two modern bathrooms, ensuring a comfortable living experience for all. The heart of the home, the kitchen, with its open aspect looking into the living room, creates an inviting atmosphere that's ideal for entertaining or keeping an eye on the family. A distinguishing feature of this home is the basement that presents a walkout to the serene backyard, offering a perfect blend of indoor and outdoor living. Imagine the potential for a lovely summer evening gathering or a tranquil retreat after a long day. Parking will never be an issue with four available spaces, including a detached 2-car garage, catering to your vehicles or storage needs. Whether you're a first-time buyer looking to step onto the property ladder, an investor seeking a rental opportunity, or simply in search of a cozy abode to call your own, 191 Margaret Ave ticks all the boxes. Don't miss out on the chance to make this house your home.
Rooms
- TypeLevelDimensionsFlooring
- KitchenMain42' 8.2" x 29' 8.6"Other
- BathroomMain19' 9.7" x 19' 8.2"Other
- Living roomMain49' 2.5" x 36' 1.4"Other
- Dining roomMain39' 6" x 36' 1.4"Other
- BathroomBasement26' 4.9" x 16' 6"Other
- Primary bedroomMain42' 8.5" x 36' 5"Other
- BedroomMain26' 3.7" x 26' 6.5"Other
- StorageBasement9' 10.8" x 49' 4.1"Other
- BedroomMain26' 3.7" x 19' 8.2"Other
- Recreation RoomBasement36' 5" x 65' 11.7"Other
Listing Agents
Request More Information
Request More Information
Location
191 Margaret Avenue, Hamilton, Ontario, L8E 2H6 Canada
Around this property
Information about the area within a 5-minute walk of this property.
Request Neighbourhood Information
Learn more about the neighbourhood and amenities around this home
Request NowPayment Calculator
- $
- %$
- %
- Principal and Interest 0
- Property Taxes 0
- Strata / Condo Fees 0

