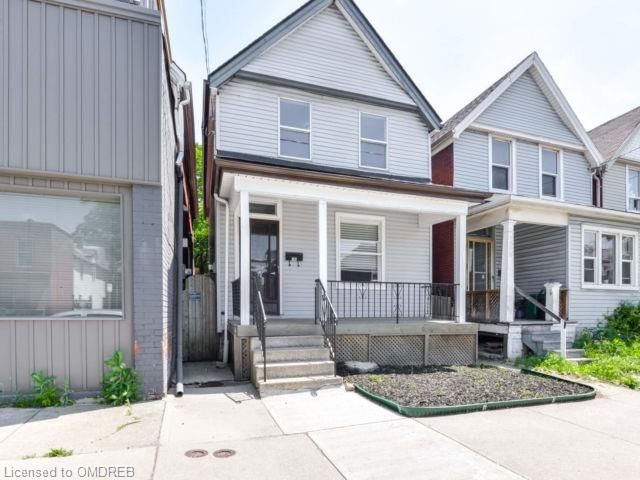Key Facts
- MLS® #: 40682440
- Property ID: SIRC2187333
- Property Type: Residential, Single Family Detached
- Living Space: 1,674 sq.ft.
- Bedrooms: 4
- Bathrooms: 3
- Listed By:
- Morbeck Group Realty Inc.
Property Description
Modernized Detached Home Perfect For First-Time Buyers, Families, Or Investors Seeking Fabulous Income Potential. Versatile Layout Includes A Spacious New Kitchen, Two Bedrooms, And A Full Bathroom On The Main Floor With A Convenient Walk-Out. The Upper Level Offers Two Additional Bedrooms, A Full Bathroom, An Eat-In Kitchen, And Another Walk-Out. The Finished Basement Adds Even More Value With Two Generously Sized Rooms, 3-Piece Bathroom, And A Walk-Out. Beautiful And Convenient Backyard.
Rooms
- TypeLevelDimensionsFlooring
- BedroomMain42' 8.9" x 39' 4.4"Other
- Laundry roomMain23' 3.1" x 32' 9.7"Other
- KitchenMain39' 6.4" x 46' 2.3"Other
- BedroomMain26' 4.1" x 32' 11.2"Other
- BathroomMain0' 11.8" x 0' 11.8"Other
- Kitchen With Eating Area2nd floor39' 5.6" x 32' 10.4"Other
- Bedroom2nd floor29' 8.6" x 49' 5.7"Other
- Bedroom2nd floor29' 7.5" x 26' 6.5"Other
- Bathroom2nd floor0' 11.8" x 0' 11.8"Other
- Recreation RoomBasement45' 11.9" x 55' 10"Other
- DenBasement26' 5.7" x 29' 9"Other
- DenBasement8' 6.3" x 8' 5.9"Other
- BathroomBasement0' 11.8" x 0' 11.8"Other
Listing Agents
Request More Information
Request More Information
Location
186 Sherman Avenue N, Hamilton, Ontario, L8L 6M9 Canada
Around this property
Information about the area within a 5-minute walk of this property.
Request Neighbourhood Information
Learn more about the neighbourhood and amenities around this home
Request NowPayment Calculator
- $
- %$
- %
- Principal and Interest 0
- Property Taxes 0
- Strata / Condo Fees 0

