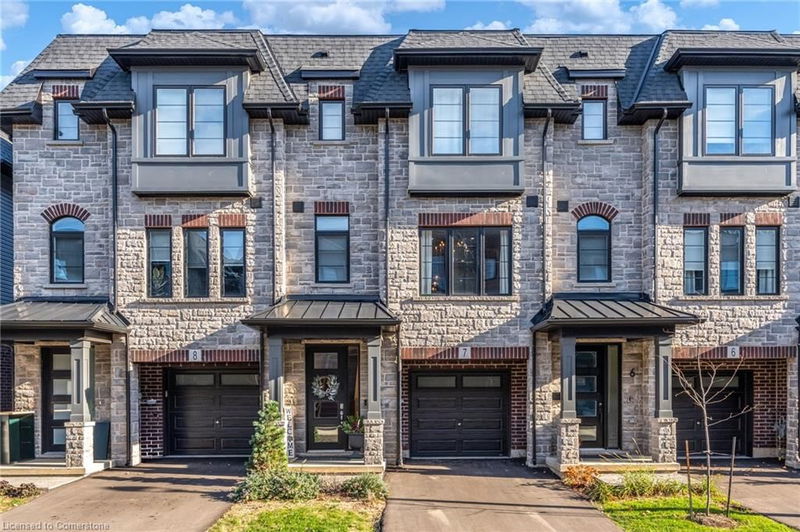Key Facts
- MLS® #: 40683278
- Property ID: SIRC2187108
- Property Type: Residential, Condo
- Living Space: 1,935 sq.ft.
- Year Built: 2023
- Bedrooms: 3
- Bathrooms: 2+1
- Parking Spaces: 2
- Listed By:
- Revel Realty Inc.
Property Description
Stunning 3 storey executive townhome in the heart of Ancaster. Built by Starward Homes and completed in 2023, this 1935 square foot upscale townhome features 3 bedrooms, 3 bathrooms, primary en-suite & walk-in, luxury vinyl flooring and an incredible open concept kitchen with a grand island that offers a designer's touch. Second level features earth tones throughout complimented by brass fixtures giving the space a very modern look. This townhome presents an overall grand floor-plan with a main level office/den space perfect for working from home. Every level is separately controlled for heating and cooling with it's own individual thermostat making for total comfort. Situated steps to downtown Ancaster, you are in walking distance to some of the most well known shops, restaurants and amenities with a short drive to the Wilson West commercial centre. A perfect blend of size and location, you won't find a property like this in such proximity to all Ancaster has to offer! Property is being sold with an issued/transferable permit for a 200 square foot elevated deck
Rooms
- TypeLevelDimensionsFlooring
- FoyerMain7' 4.1" x 9' 6.9"Other
- Home officeMain11' 5" x 12' 4.8"Other
- StorageMain6' 8.3" x 11' 5"Other
- Living room2nd floor11' 8.1" x 18' 9.1"Other
- Dining room2nd floor10' 7.1" x 12' 8.8"Other
- Bathroom2nd floor5' 4.1" x 6' 9.1"Other
- Primary bedroom3rd floor11' 6.1" x 12' 2.8"Other
- Bathroom3rd floor4' 5.1" x 10' 4.8"Other
- Bedroom3rd floor9' 1.8" x 11' 3"Other
- Bedroom3rd floor9' 3" x 9' 6.1"Other
- Bathroom3rd floor4' 5.1" x 8' 9.1"Other
Listing Agents
Request More Information
Request More Information
Location
187 Wilson Street W #7, Hamilton, Ontario, L9G 0J3 Canada
Around this property
Information about the area within a 5-minute walk of this property.
Request Neighbourhood Information
Learn more about the neighbourhood and amenities around this home
Request NowPayment Calculator
- $
- %$
- %
- Principal and Interest 0
- Property Taxes 0
- Strata / Condo Fees 0

