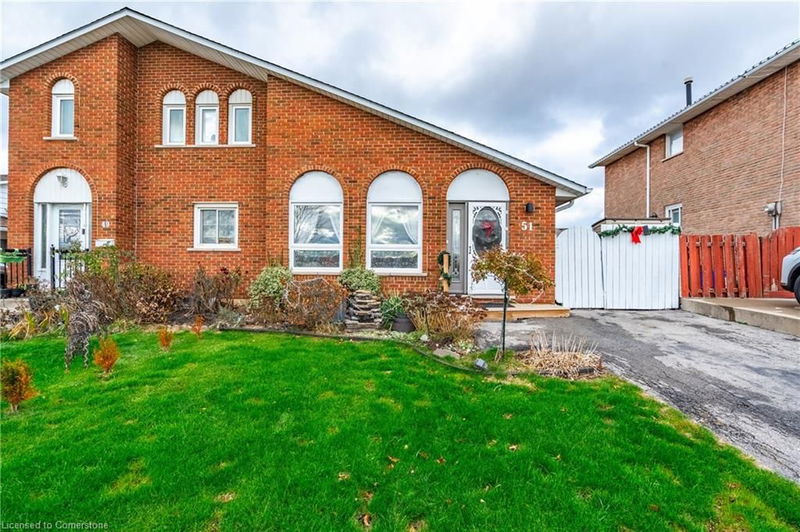Key Facts
- MLS® #: 40682736
- Property ID: SIRC2187097
- Property Type: Residential, Single Family Detached
- Living Space: 1,759 sq.ft.
- Lot Size: 0.08 ac
- Year Built: 1979
- Bedrooms: 3+1
- Bathrooms: 2
- Parking Spaces: 2
- Listed By:
- RE/MAX Escarpment Golfi Realty Inc.
Property Description
Discover the perfect family home at 51 Leggett Crescent, Hamilton – a spacious and updated 4-level backsplit situated on a quiet, private crescent in the highly desirable Hamilton Mountain area. Boasting 4 bedrooms, 2 full baths, and over 1,500 sq ft of living space, this home offers a versatile layout ideal for growing families or multi-generational living. Inside, you'll find open-concept living spaces featuring large windows that bring in ample natural light. Recent upgrades include new shingles (2019), a New furnace with a warranty and newer windows throughout, ensuring comfort and efficiency. The lower level features a finished basement with a convenient in-law suite, perfect for hosting guests, creating a private teenager flat, or accommodating extended family. The generous 110 ft deep lot offers plenty of space for outdoor enjoyment, whether you're entertaining, gardening, or simply relaxing in your backyard oasis. Situated close to all amenities, this home is a short walk or drive to Limeridge Mall, Mohawk Sports Complex, parks, public transit, and top-rated schools like Lawfield Elementary and St. Jean de Brebeuf. The crescent's low-traffic location adds to its charm, making it an excellent choice for families seeking both comfort and convenience. With flexible possession and move-in-ready condition, this property offers the opportunity to settle into one of Hamilton's most sought-after neighbourhoods. Act quickly – homes like this don't last long!
Rooms
- TypeLevelDimensionsFlooring
- Living roomMain11' 6.9" x 19' 5.8"Other
- KitchenMain7' 4.9" x 7' 4.9"Other
- Dining roomMain7' 10.8" x 8' 11.8"Other
- Primary bedroom2nd floor10' 7.1" x 12' 4"Other
- Bathroom2nd floor6' 7.9" x 8' 11"Other
- Recreation RoomLower8' 11" x 13' 10.9"Other
- KitchenLower10' 9.1" x 14' 9.9"Other
- Bedroom2nd floor8' 11" x 13' 5.8"Other
- Bedroom2nd floor10' 8.6" x 10' 8.6"Other
- UtilityBasement7' 10" x 19' 3.8"Other
- BedroomBasement9' 3.8" x 11' 5"Other
- StorageBasement5' 10.8" x 7' 4.9"Other
Listing Agents
Request More Information
Request More Information
Location
51 Leggett Crescent, Hamilton, Ontario, L8W 2A5 Canada
Around this property
Information about the area within a 5-minute walk of this property.
Request Neighbourhood Information
Learn more about the neighbourhood and amenities around this home
Request NowPayment Calculator
- $
- %$
- %
- Principal and Interest 0
- Property Taxes 0
- Strata / Condo Fees 0

