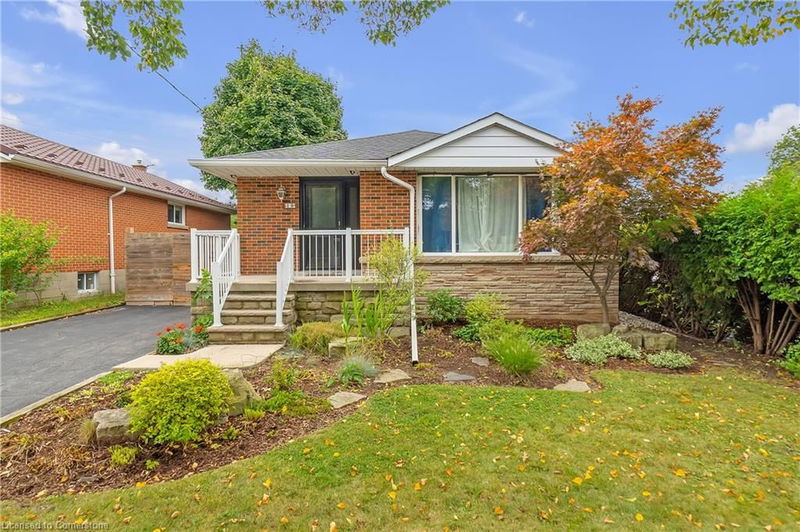Key Facts
- MLS® #: 40683192
- Property ID: SIRC2187072
- Property Type: Residential, Single Family Detached
- Living Space: 2,122 sq.ft.
- Year Built: 1957
- Bedrooms: 3+2
- Bathrooms: 2
- Parking Spaces: 3
- Listed By:
- RE/MAX Escarpment Golfi Realty Inc.
Property Description
Welcome to 10 Warren Ave, a beautifully renovated bungalow on the central mountain, conveniently located near highways, shopping, schools, parks, and public transit. This charming home features a spacious family room and a bright sunroom, creating an inviting atmosphere. The main floor includes a modern kitchen, finished in January 2022, and a laundry area, updated in 2020 with stylish cabinetry and appliances. The basement, with a separate entrance, is perfect for an in-law suite. featuring its own laundry, an eat-in kitchen, two bedrooms, and a generous living area, with new luxe carpet just installed Recent upgrades include waterproofing (2021), new spray foam insulation, a 200-amp panel, and a tankless water heater. The ductless sunroom unit was installed in 2021, along with a 220v hookup and concrete pad for a hot tub. Flooring materials include original hardwood, luxury vinyt, and carpet in the basement. Exterior improvements include a brand new 6-foot fence, eavestroughs (2021), and shingles (2019). This turn-key home is ideal for multi-generational living, investors or those looking for a live-and-rent setup!
Rooms
- TypeLevelDimensionsFlooring
- Living roomMain13' 5.8" x 21' 9.8"Other
- KitchenMain10' 4" x 9' 8.1"Other
- BedroomMain10' 11.8" x 11' 6.9"Other
- BedroomMain8' 9.9" x 11' 3.8"Other
- Primary bedroomMain10' 11.8" x 12' 4"Other
- Solarium/SunroomMain12' 11.1" x 8' 9.9"Other
- Family roomBasement13' 5.8" x 14' 6"Other
- BedroomBasement10' 11.8" x 10' 7.8"Other
- Kitchen With Eating AreaBasement12' 9.4" x 20' 8"Other
- BedroomBasement8' 11.8" x 10' 7.8"Other
Listing Agents
Request More Information
Request More Information
Location
10 Warren Avenue, Hamilton, Ontario, L9A 3C6 Canada
Around this property
Information about the area within a 5-minute walk of this property.
Request Neighbourhood Information
Learn more about the neighbourhood and amenities around this home
Request NowPayment Calculator
- $
- %$
- %
- Principal and Interest 0
- Property Taxes 0
- Strata / Condo Fees 0

