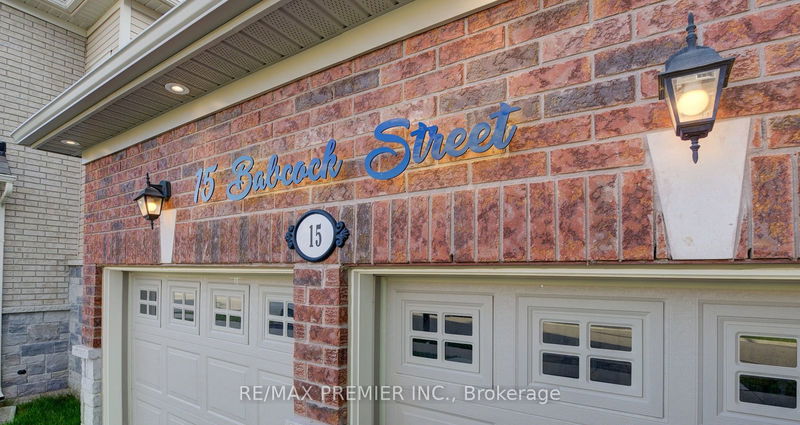Key Facts
- MLS® #: X11824158
- Property ID: SIRC2185950
- Property Type: Residential, Single Family Detached
- Lot Size: 3,690 sq.ft.
- Year Built: 6
- Bedrooms: 4+2
- Bathrooms: 5
- Additional Rooms: Den
- Parking Spaces: 4
- Listed By:
- RE/MAX PREMIER INC.
Property Description
This property is a must-see, offering contemporary style, comfort, and high-end finishes. Impressive 3,867 sq ft contemporary living with 4+1 bedroom, 4-bathroom, 2-storey home luxury and spacious design - located on a premium lot with tons of upgrades. ** Finished basement with approved permit for a separate entrance **. House features an open-concept kitchen with a large island and a gas stove. Solid oak staircases, and California shutters for privacy. The family room includes a gas fireplace and an elegant, coffered ceiling. Step out from the kitchen onto a patio and a fully fenced backyard. The backyard is equipped with a barbecue gas line, which is ideal for entertaining. The primary bedroom features an ensuite with double sinks, a free-standing tub, and an oversized walk-in closet. Hot water supply to all washroom seats, a powerful 3.5-ton air conditioner to keep the entire home comfortable year-round also a 3-piece rough-in bathroom in the basement. This property is a must-see, offering contemporary style, comfort, and high-end features in a peaceful natural setting. Custom-built gates, soffit lighting, and a wrought iron glass French front door enhance curb appeal **EXTRAS** Finished basement is ideal for in-law suite -laminate flooring, a wet bar, and a full bathroom or ideal for rental income with approved plan. Outside, enjoy stamped concrete, landscaped yards, and a low-maintenance backyard with a hottub.
Rooms
- TypeLevelDimensionsFlooring
- FoyerMain6' 11.8" x 12' 9.4"Other
- BathroomMain4' 11.8" x 4' 8.1"Other
- Dining roomMain16' 1.2" x 16' 11.9"Other
- Family roomMain13' 10.9" x 17' 3.8"Other
- KitchenMain20' 1.5" x 12' 11.9"Other
- Bedroom2nd floor12' 9.4" x 12' 9.4"Other
- Bedroom2nd floor14' 8.9" x 12' 8.8"Other
- Bedroom2nd floor13' 10.8" x 12' 9.4"Other
- Bathroom2nd floor7' 10" x 4' 11.8"Other
- Bathroom2nd floor5' 10.2" x 10' 11.8"Other
- Other2nd floor18' 9.2" x 18' 9.2"Other
- Bathroom2nd floor10' 7.8" x 11' 10.7"Other
Listing Agents
Request More Information
Request More Information
Location
15 Babcock St, Hamilton, Ontario, L8B 0S6 Canada
Around this property
Information about the area within a 5-minute walk of this property.
Request Neighbourhood Information
Learn more about the neighbourhood and amenities around this home
Request NowPayment Calculator
- $
- %$
- %
- Principal and Interest $7,202 /mo
- Property Taxes n/a
- Strata / Condo Fees n/a

