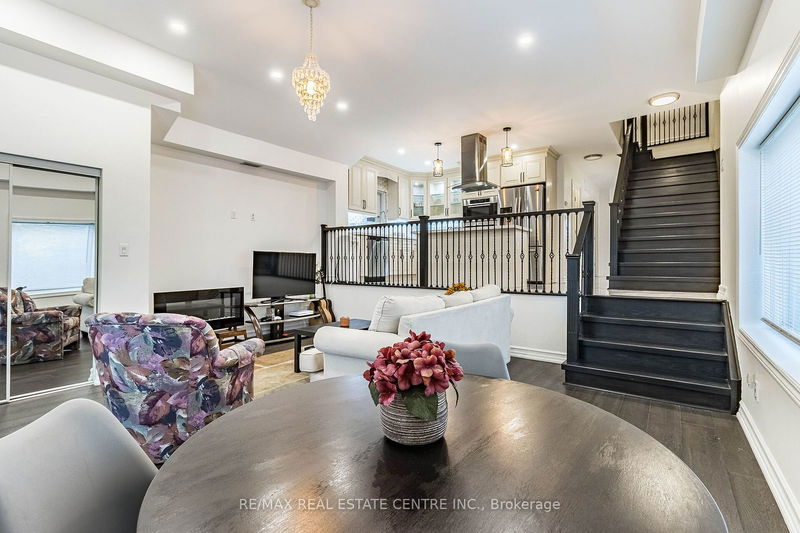Key Facts
- MLS® #: X11236784
- Secondary MLS® #: 40681710
- Property ID: SIRC2180334
- Property Type: Residential, Single Family Detached
- Lot Size: 2,408.25 sq.ft.
- Bedrooms: 3
- Bathrooms: 2
- Additional Rooms: Den
- Parking Spaces: 3
- Listed By:
- RE/MAX REAL ESTATE CENTRE INC.
Property Description
Beautifully renovated 3 bed 3 bathroom home in Hamilton East! This is a nice bungalow alternative with a Main Level Master Bedroom, featuring a 4pc ensuite and walk in closet. In addition the living and dining rooms are large, with high 10 foot ceilings, and plenty of brightness with extra windows. Open concept main level with georgeous Chefs kitchen featuring a large centre island, Quartz counter, elagant stainless steel appliances, and maple cabinets with custom backsplash under. 2 other large rooms upstairs with plenty of strorage and additional 4pc bath. This property is also zoned HC- Community Shopping and Commercial zone under Hamilton Zoning By-law 6593, lots of opportunities and uses possible. Other upgrades include: Roof 2017, Ducts, furnace and AC 2019, Siding 2019 and everything newer inside! Across from Andrew Warburton Memorial Park, steps from transit, schools, close to community centres highways and more! Looks great! Show and sell with confidence!
Rooms
- TypeLevelDimensionsFlooring
- Living roomMain16' 11.9" x 17' 9.7"Other
- Dining roomMain16' 11.9" x 17' 9.7"Other
- KitchenMain10' 7.8" x 18' 11.9"Other
- Breakfast RoomMain10' 7.8" x 18' 11.9"Other
- Primary bedroomMain10' 11.8" x 12' 11.9"Other
- Bedroom2nd floor10' 11.8" x 12' 9.4"Other
- Bedroom2nd floor9' 2.6" x 10' 8.6"Other
Listing Agents
Request More Information
Request More Information
Location
195 Tragina Ave N, Hamilton, Ontario, L8H 5C7 Canada
Around this property
Information about the area within a 5-minute walk of this property.
Request Neighbourhood Information
Learn more about the neighbourhood and amenities around this home
Request NowPayment Calculator
- $
- %$
- %
- Principal and Interest 0
- Property Taxes 0
- Strata / Condo Fees 0

