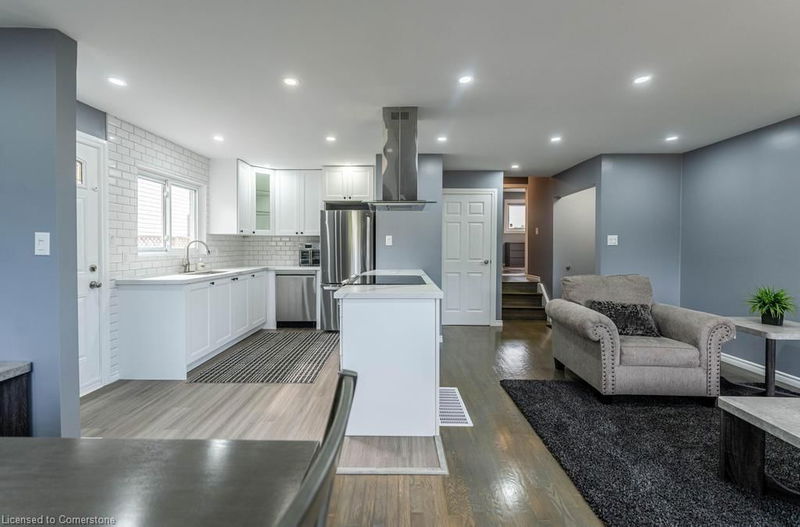Key Facts
- MLS® #: 40679184
- Property ID: SIRC2173201
- Property Type: Residential, Single Family Detached
- Living Space: 1,530 sq.ft.
- Year Built: 1972
- Bedrooms: 3
- Bathrooms: 2
- Parking Spaces: 4
- Listed By:
- RE/MAX Escarpment Realty Inc.
Property Description
Welcome to this stunning, fully renovated backsplit home, offering modern living space! With 3 spacious bedrooms and 2 full bathrooms, this home is perfect for families seeking both comfort and style. The open concept layout boasts an updated kitchen, sleek countertops, and contemporary finishes throughout, providing a seamless flow between living spaces. Step outside to your private, beautifully landscaped backyard, an ideal space for children to play and for family gatherings. Situated in a desirable, family-friendly neighbourhood, close to schools, parks, and amenities, this home is the perfect blend of location and lifestyle. Don't miss this turn-key gem! Updates 2023 - roof, ac, furnace, most windows and electrical panel, plumbing upgraded to pex
Rooms
- TypeLevelDimensionsFlooring
- Living roomMain33' 4.5" x 56' 4.7"Other
- Dining roomMain29' 6.3" x 29' 7.9"Other
- Kitchen With Eating AreaMain29' 7.5" x 36' 2.6"Other
- Bedroom2nd floor26' 2.9" x 29' 10.2"Other
- Bedroom2nd floor32' 9.7" x 36' 3.4"Other
- Primary bedroom2nd floor32' 11.6" x 52' 6.3"Other
- Recreation RoomBasement55' 9.2" x 55' 10.8"Other
- StorageBasement23' 1.9" x 36' 5.4"Other
- StorageBasement32' 11.6" x 59' 1.8"Other
Listing Agents
Request More Information
Request More Information
Location
30 Larch Street, Hamilton, Ontario, L8T 4N9 Canada
Around this property
Information about the area within a 5-minute walk of this property.
Request Neighbourhood Information
Learn more about the neighbourhood and amenities around this home
Request NowPayment Calculator
- $
- %$
- %
- Principal and Interest 0
- Property Taxes 0
- Strata / Condo Fees 0

