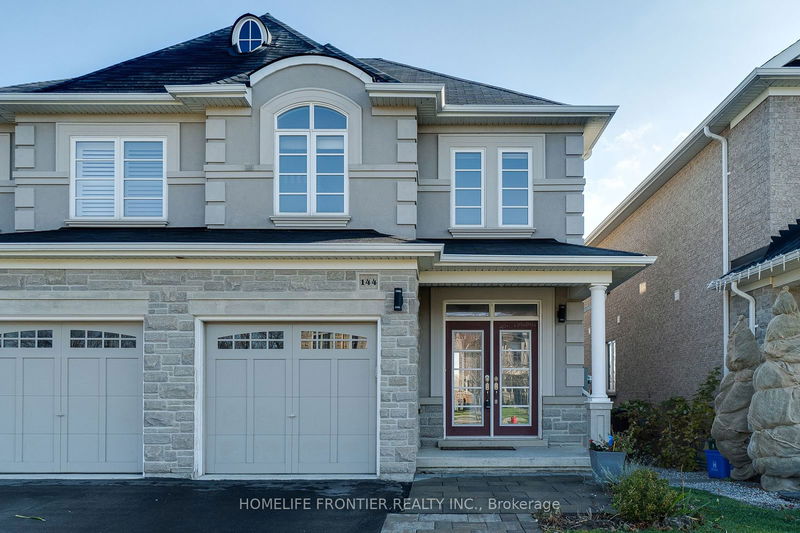Key Facts
- MLS® #: X10427116
- Property ID: SIRC2170309
- Property Type: Residential, Townhouse
- Lot Size: 2,891.63 sq.ft.
- Bedrooms: 3+1
- Bathrooms: 4
- Additional Rooms: Den
- Parking Spaces: 3
- Listed By:
- HOMELIFE FRONTIER REALTY INC.
Property Description
Amazing Location, Backing Onto Green Space, On The Sought-After West Hamilton Mountain, Featuring 3+1 Bedrooms, 3.5 Baths Including Primary Bedroom With Ensuite Bath & Walk In Closet. Open Concept Main Floor with 9 ceilings and hardwood floor on the main level With Walk-Out To Deck And Private Fenced Yard, Finished basement with a full bathroom and room that can be used as a bedroom, playroom or office, Garage, Parking And More! Move In Ready Condition! Minutes To William Connell Park! Built 2014, 1575 Sq Ft.
Rooms
- TypeLevelDimensionsFlooring
- KitchenMain7' 2.6" x 20' 1.5"Other
- Living roomMain11' 1.8" x 15' 11"Other
- Dining roomMain10' 2" x 10' 11.8"Other
- Breakfast RoomMain7' 2.6" x 20' 1.5"Other
- FoyerMain0' x 0'Other
- BathroomMain0' x 0'Other
- Primary bedroom2nd floor12' 9.4" x 16' 9.1"Other
- Bathroom2nd floor0' x 0'Other
- Bedroom2nd floor8' 11.8" x 10' 7.8"Other
- Bedroom2nd floor9' 6.1" x 12' 9.4"Other
- Laundry roomBasement0' x 0'Other
- BedroomBasement0' x 0'Other
Listing Agents
Request More Information
Request More Information
Location
144 Hazelton Ave, Hamilton, Ontario, L9B 0G1 Canada
Around this property
Information about the area within a 5-minute walk of this property.
Request Neighbourhood Information
Learn more about the neighbourhood and amenities around this home
Request NowPayment Calculator
- $
- %$
- %
- Principal and Interest 0
- Property Taxes 0
- Strata / Condo Fees 0

