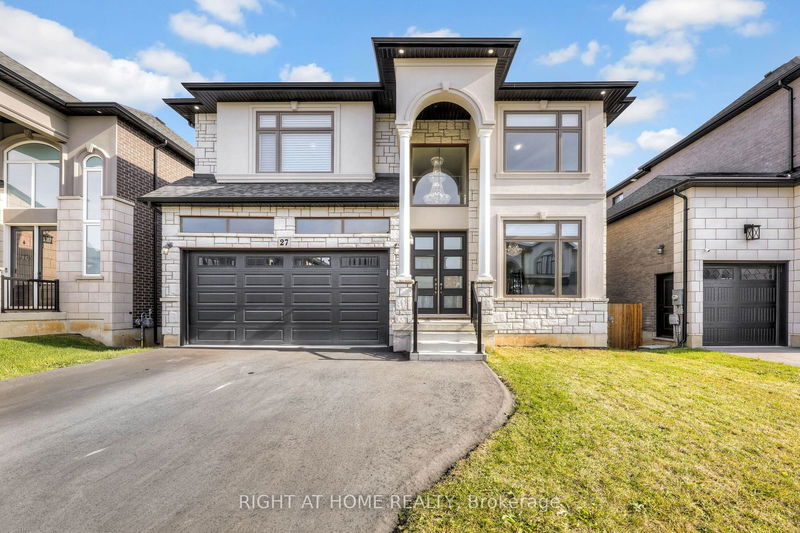Key Facts
- MLS® #: X10411661
- Property ID: SIRC2159801
- Property Type: Residential, Single Family Detached
- Lot Size: 5,641.64 sq.ft.
- Bedrooms: 5+2
- Bathrooms: 5
- Additional Rooms: Den
- Parking Spaces: 4
- Listed By:
- RIGHT AT HOME REALTY
Property Description
Welcome to this immaculate Private Gated Cul-de-Sac custom-built home by Scarlett Homes, nestled in the sought-after Meadowlands of Ancaster. Boasting over 5,000 sqft of luxurious living space, this property offers privacy, elegance & timeless design. Noteworthy features include built-in bookcase, custom millwork & cabinetry. The expansive main floor welcomes you with oversized windows, waffled ceilings & 10-ft ceilings that enhance the spacious open-concept layout. An impressive 18-foot vaulted foyer entrance with a professionally crafted staircase & elegant wrought iron spindles railing spans from the basement to the 2nd floor. The gourmet kitchen features top-of-the-line appliances, large center island, granite countertops & a generous eating area overlooking the backyard oasis. The family room with its beautiful waffled ceilings & cozy fireplace offers a seamless flow for entertaining. Crown moldings, hardwood floors & intricate details throughout showcase the homes quality craftsmanship & thoughtful upgrades. The main floor also includes a 2-pce powder rm, a convenient main-floor laundry & spacious, sunlit rooms ideal for gatherings. Upstairs, discover five well-sized bedrooms, including a lavish primary suite with a 5-pce ensuite & walk-in closet. The additional 4 bedrooms share 2 Jack & Jill washrooms, making this floor plan ideal for families. Throughout the home, custom build-in blinds roller shade, hardwood flooring underscores the attention to detail & high-end finishes. The professionally finished basement serves as a versatile in-law suite, complete with an open-concept kitchen, expansive living area, 2 bedrooms & a stylish 3-pce bathroom. This space is perfect for hosting or as a private retreat. Located within walking distance of top-rated schools, scenic parks, shopping, public transportation & all amenities, this exceptional home combines luxury & convenience in a prime location. A must-see gem that exemplifies quality, design and elegance!
Rooms
- TypeLevelDimensionsFlooring
- Primary bedroom2nd floor15' 5" x 19' 9.7"Other
- Bedroom2nd floor12' 9.9" x 11' 2.2"Other
- Bedroom2nd floor16' 2" x 16' 1.2"Other
- Bedroom2nd floor17' 3.8" x 10' 6.3"Other
- Bedroom2nd floor12' 6" x 10' 6.3"Other
- KitchenMain18' 1.4" x 20' 6"Other
- Breakfast RoomMain18' 1.4" x 10' 7.9"Other
- Family roomMain16' 3.6" x 20' 6"Other
- Dining roomMain10' 6.3" x 17' 1.9"Other
- Living roomMain10' 6.3" x 15' 7.4"Other
- KitchenBasement16' 9.1" x 18' 1.4"Other
- Family roomBasement18' 10.7" x 18' 1.4"Other
Listing Agents
Request More Information
Request More Information
Location
27 Deerfield Lane, Hamilton, Ontario, L9K 0K2 Canada
Around this property
Information about the area within a 5-minute walk of this property.
Request Neighbourhood Information
Learn more about the neighbourhood and amenities around this home
Request NowPayment Calculator
- $
- %$
- %
- Principal and Interest 0
- Property Taxes 0
- Strata / Condo Fees 0

