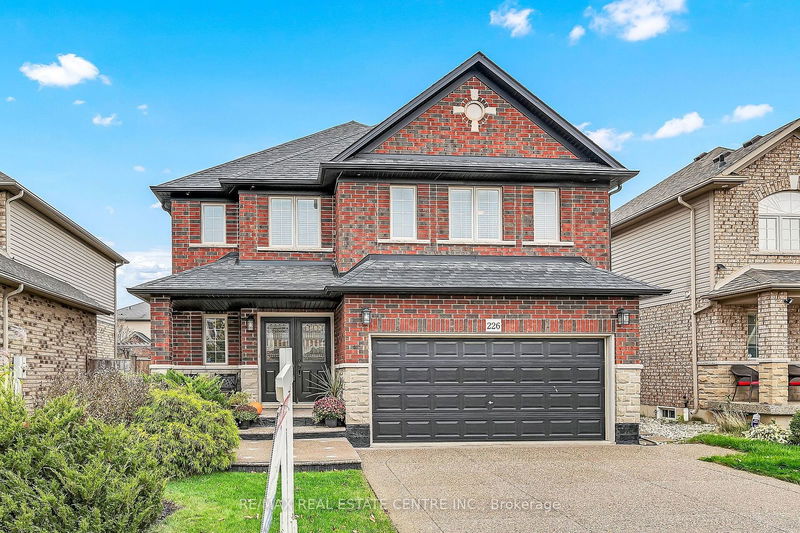Key Facts
- MLS® #: X10412226
- Property ID: SIRC2159697
- Property Type: Residential, Single Family Detached
- Lot Size: 4,306.59 sq.ft.
- Bedrooms: 4+1
- Bathrooms: 4
- Additional Rooms: Den
- Parking Spaces: 4
- Listed By:
- RE/MAX REAL ESTATE CENTRE INC.
Property Description
Welcome to 226 Tanglewood, a beautifully maintained 4-bedroom, 3.5-bathroom home offering over 3,100 sq. ft. of finished living space. This home is designed for comfort and versatility, featuring a spacious living room with a cozy gas fireplace, a separate dining room (currently used as a game room) and a large eat-in kitchen with patio doors leading to a private tranquil backyard. The primary bedroom is a true retreat, complete with a walk-in closet and a 4-piece ensuite bath. Theres also the potential to convert the home into a self-contained unit for added functionality. Built in 2009, the home boasts a new roof (2020) and an AC unit (2018). Located in the sought-after Binbrook area, this property offers privacy, incredible curb appeal, and a peaceful backyardperfect for relaxing or entertaining. Dont miss the opportunity to make this your dream home!
Rooms
- TypeLevelDimensionsFlooring
- Living roomMain12' 2" x 14' 11"Other
- Family roomMain12' 11.9" x 17' 7.8"Other
- KitchenMain9' 6.9" x 12' 9.4"Other
- Dining roomMain8' 11.8" x 12' 9.4"Other
- Primary bedroom2nd floor13' 5" x 18' 4.8"Other
- Bedroom2nd floor11' 6.9" x 11' 10.1"Other
- Bedroom2nd floor12' 9.1" x 12' 8.8"Other
- Bedroom2nd floor12' 9.9" x 12' 6"Other
- BedroomBasement7' 8.9" x 11' 6.9"Other
- Recreation RoomBasement26' 8" x 8' 6.3"Other
Listing Agents
Request More Information
Request More Information
Location
226 Tanglewood Dr, Hamilton, Ontario, L0R 1C0 Canada
Around this property
Information about the area within a 5-minute walk of this property.
Request Neighbourhood Information
Learn more about the neighbourhood and amenities around this home
Request NowPayment Calculator
- $
- %$
- %
- Principal and Interest 0
- Property Taxes 0
- Strata / Condo Fees 0

