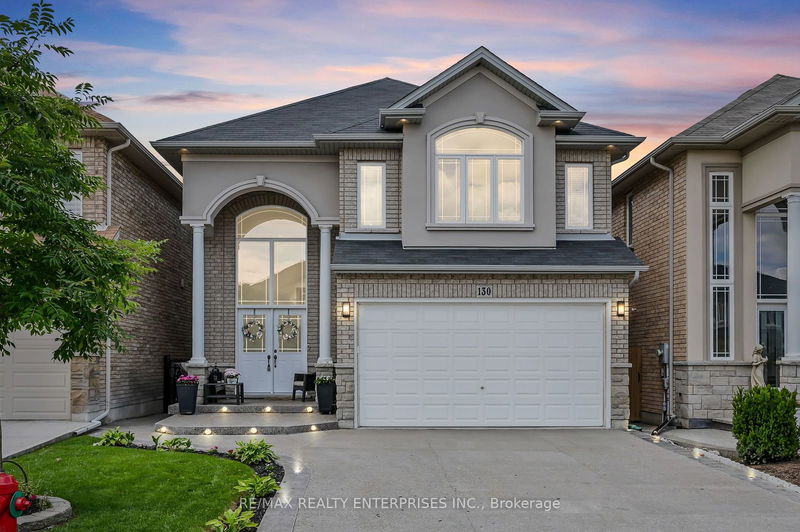Key Facts
- MLS® #: X9513330
- Property ID: SIRC2148479
- Property Type: Residential, Single Family Detached
- Lot Size: 3,466.36 sq.ft.
- Year Built: 6
- Bedrooms: 4
- Bathrooms: 3
- Additional Rooms: Den
- Parking Spaces: 4
- Listed By:
- RE/MAX REALTY ENTERPRISES INC.
Property Description
Welcome to this renovated 4 bedroom detached home full of pride in ownership with 2,553 finished square feet + un-finished basement with over sized large windows and a bathroom rough-in offers many options. Quiet street with no sidewalk in front & very low traffic yet close to Linc access. With a great walking score you can enjoy nice restaurants, Upper James store fronts, access to transit, great schools and parks nearby. 4 large bedrooms and a primary bedroom that has his and hers large walk in closet and full En-suite with soaker bath & glass shower. Main floor with 9 foot ceilings, formal dining room and modern kitchen with breakfast area that walks out to private backyard overlooking vacant land. Backyard is sun-kissed all day, enjoy the sunsets after family BBQ and drinks on a backyard patio in a park land setting. Driveway is aggregate concrete finished with surround path to back patio with hot tub (as-is) and work shed with hydro. Beautiful vegetable garden out back. Exterior soffit pot lights shows 10+ must see!!
Rooms
- TypeLevelDimensionsFlooring
- KitchenMain12' 11.5" x 18' 9.2"Other
- Dining roomMain13' 11.7" x 14' 9.5"Other
- Family roomMain14' 11.9" x 18' 9.2"Other
- Primary bedroom2nd floor13' 11.7" x 14' 11.9"Other
- Bedroom2nd floor10' 11.8" x 15' 11.7"Other
- Bedroom2nd floor10' 11.8" x 11' 11.7"Other
- Bedroom2nd floor10' 11.8" x 11' 11.7"Other
- PantryMain6' 4.7" x 6' 4.7"Other
- FoyerMain6' 11.8" x 9' 11.6"Other
- Laundry room2nd floor4' 11.8" x 11' 11.7"Other
Listing Agents
Request More Information
Request More Information
Location
130 Chartwell Circ, Hamilton, Ontario, L9A 0C4 Canada
Around this property
Information about the area within a 5-minute walk of this property.
Request Neighbourhood Information
Learn more about the neighbourhood and amenities around this home
Request NowPayment Calculator
- $
- %$
- %
- Principal and Interest 0
- Property Taxes 0
- Strata / Condo Fees 0

