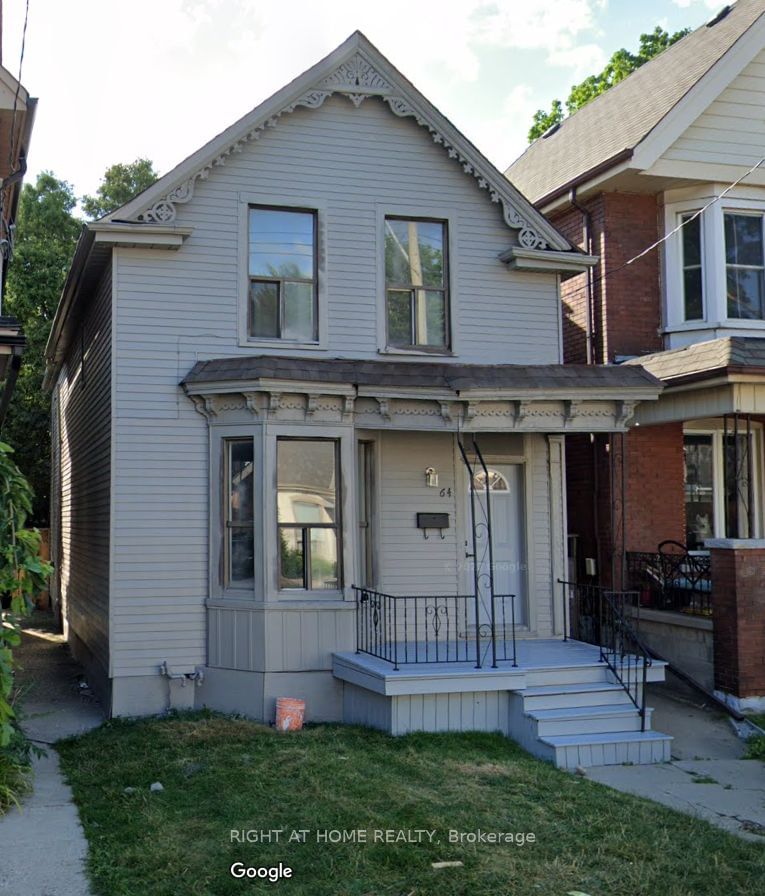Key Facts
- MLS® #: X9417905
- Property ID: SIRC2136374
- Property Type: Residential, Single Family Detached
- Lot Size: 3,057.96 sq.ft.
- Bedrooms: 3
- Bathrooms: 2
- Additional Rooms: Den
- Listed By:
- RIGHT AT HOME REALTY
Property Description
Newly renovated detached 2-storey home featuring 3 bedrooms, along with 2 full bathrooms. The main floor has an open-concept living and dining area, highlighted by a bay window and a cozy fireplace. Modern upgrades include pot lights, LED lighting, and a renovated kitchen with quartz countertops and stainless-steel appliances. With a total living space of 1,371 square feet, this property is one of the larger homes on the street, thanks to a main floor addition. The lot is 24.05 feet wide and 127.15 feet deep, providing a great outdoor area. Additional features include forced-air gas heating and central air conditioning. The property is well-located near schools, parks, hospitals, and public transit options.
Rooms
- TypeLevelDimensionsFlooring
- Living roomMain12' 4.8" x 17' 7.2"Other
- Dining roomMain13' 6.9" x 13' 11.7"Other
- KitchenMain10' 3.6" x 11' 4.2"Other
- DenMain9' 4.9" x 17' 5"Other
- Primary bedroom2nd floor9' 9.7" x 16' 11.1"Other
- Bedroom2nd floor10' 1.6" x 10' 10.3"Other
- Bedroom2nd floor10' 4.8" x 10' 11.4"Other
- Laundry roomMain0' x 0'Other
Listing Agents
Request More Information
Request More Information
Location
64 Smith Ave, Hamilton, Ontario, L8L 5P1 Canada
Around this property
Information about the area within a 5-minute walk of this property.
Request Neighbourhood Information
Learn more about the neighbourhood and amenities around this home
Request NowPayment Calculator
- $
- %$
- %
- Principal and Interest 0
- Property Taxes 0
- Strata / Condo Fees 0

