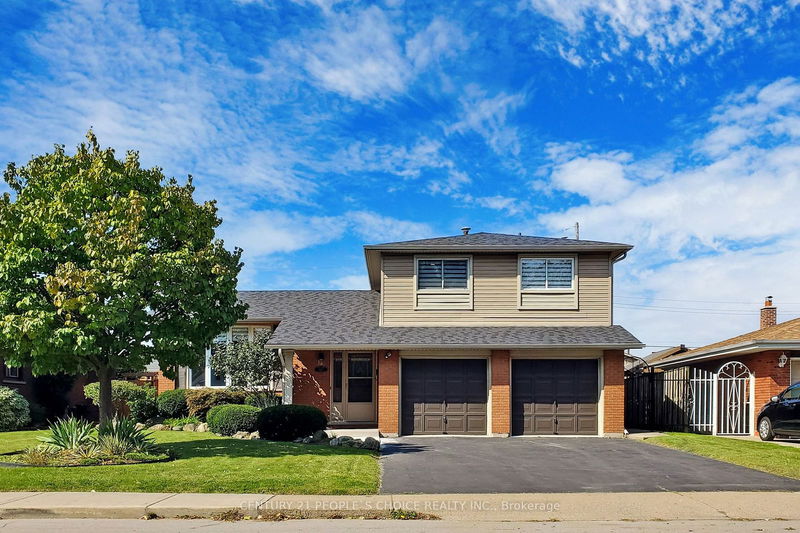Key Facts
- MLS® #: X9396969
- Property ID: SIRC2130091
- Property Type: Residential, Single Family Detached
- Lot Size: 6,000 sq.ft.
- Bedrooms: 4
- Bathrooms: 2
- Additional Rooms: Den
- Parking Spaces: 4
- Listed By:
- CENTURY 21 PEOPLE`S CHOICE REALTY INC.
Property Description
Gorgeous Impeccably maintained, a beautiful 4bdrm home nestled in the heart of Hamilton. This Home features a fantastic floor plan, spacious front and backyard, and oversized lot with a double car garage. This 4 level side split situated in a highly sought-after neighbourhood, with main floor family room with direct access to the backyard. This Home also includes Pot Lights, updated windows, trims, exterior doors and flooring, finish basement, ideal for use as a recreation room, home office, or guest suite, separate shower. other notable features include laundry facilities and central/heating/cooling for year-round comfort. Close to Schools, parks, shopping centers. New Roof (2023). Must See It!
Rooms
- TypeLevelDimensionsFlooring
- KitchenMain11' 1.4" x 11' 10.1"Other
- Living roomMain11' 10.9" x 22' 2.9"Other
- Dining roomMain9' 10.8" x 11' 3"Other
- Family roomLower10' 11.8" x 14' 6.8"Other
- Primary bedroom2nd floor9' 4.9" x 12' 9.9"Other
- Bedroom2nd floor9' 4.9" x 11' 10.7"Other
- Bedroom2nd floor11' 10.7" x 10' 7.9"Other
- Bedroom2nd floor9' 4.9" x 11' 6.1"Other
- Recreation RoomBasement11' 5" x 22' 9.6"Other
- Laundry roomBasement0' x 0'Other
- FurnaceBasement0' x 0'Other
Listing Agents
Request More Information
Request More Information
Location
207 Montmorency Dr, Hamilton, Ontario, L8K 5H3 Canada
Around this property
Information about the area within a 5-minute walk of this property.
Request Neighbourhood Information
Learn more about the neighbourhood and amenities around this home
Request NowPayment Calculator
- $
- %$
- %
- Principal and Interest 0
- Property Taxes 0
- Strata / Condo Fees 0

