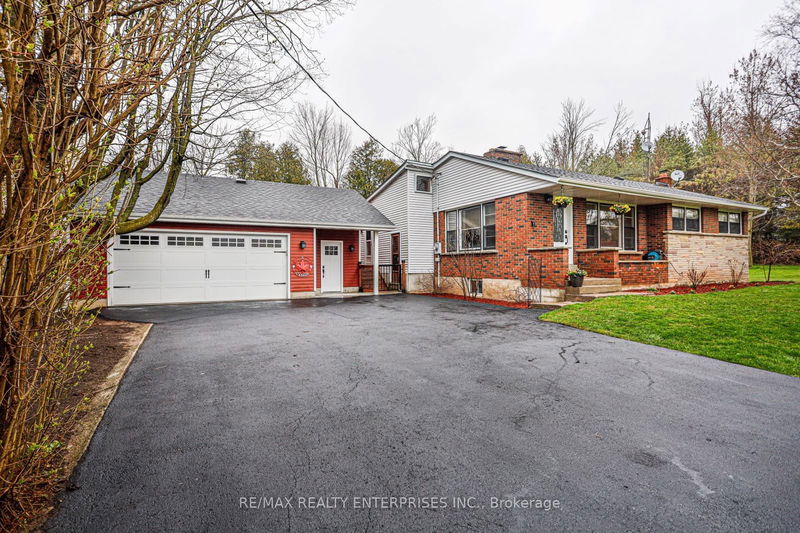Key Facts
- MLS® #: X9393676
- Secondary MLS® #: 40662173
- Property ID: SIRC2126319
- Property Type: Residential, Single Family Detached
- Lot Size: 22,500 sq.ft.
- Bedrooms: 3+2
- Bathrooms: 3
- Additional Rooms: Den
- Parking Spaces: 10
- Listed By:
- RE/MAX REALTY ENTERPRISES INC.
Property Description
Stunning Recently Renovated 3+2 Beds, 3 Baths Detached Home In Picturesque Neighbourhood! Come On In & Cozy Up In Front Of The Living Rm Fireplace. Or Make Gourmet Dinners In The Modern Kitchen Complete With St. St. Appliances & Pantry! Walk Out From The Breakfast Area To The Large Backyard, Perfect For Entertaining Or For Your Furry Friends! Private .5 Acre Lot With Mature Trees, Lovely Landscaped Yards With Blooming Trees & Perennials! Primary Bedroom With His & Hers Closets & Sitting Area. Luxurious Primary Ensuite With Freestanding Tub & Shower! Recently Painted, New Carpeting, Porcelain Tiles & High End Flooring Throughout Main Floor. Basement Has Been Beautifully Renovated With 4pc Bath with Sauna, Weight Rm/Gym, Bedrooms & Cozy Recreation Area...Don't Forget the Completely Separate Entrance! Beautifully Newly Built 2 Car Garage With Space For Equipment & Workbench. Upgraded Panel For Your Electric Vehicle Needs! Perfectly Situated! 6Min To Hwy 401E/10 Min To 401W! 5 Min To Hwy 6! Minutes To Freelton Antiques, Conservation Area, Parks, Schools, Milton & Much More...Welcome Home!
Rooms
- TypeLevelDimensionsFlooring
- KitchenMain11' 10.9" x 10' 9.9"Other
- Living roomMain13' 5" x 19' 3.8"Other
- Dining roomMain9' 10.8" x 14' 2"Other
- Primary bedroomMain12' 8.8" x 12' 9.9"Other
- BedroomMain13' 3" x 8' 11.8"Other
- BedroomMain9' 10.8" x 9' 10.5"Other
- OtherBasement13' 8.1" x 19' 5"Other
- Recreation RoomBasement12' 6" x 37' 4"Other
- BathroomBasement0' x 0'Other
- BedroomBasement10' 9.9" x 16' 2.8"Other
- Exercise RoomBasement9' 10.5" x 10' 7.9"Other
- BathroomMain8' 3.9" x 6' 7.9"Other
Listing Agents
Request More Information
Request More Information
Location
511 Campbellville Rd, Hamilton, Ontario, L0P 1B0 Canada
Around this property
Information about the area within a 5-minute walk of this property.
Request Neighbourhood Information
Learn more about the neighbourhood and amenities around this home
Request NowPayment Calculator
- $
- %$
- %
- Principal and Interest 0
- Property Taxes 0
- Strata / Condo Fees 0

