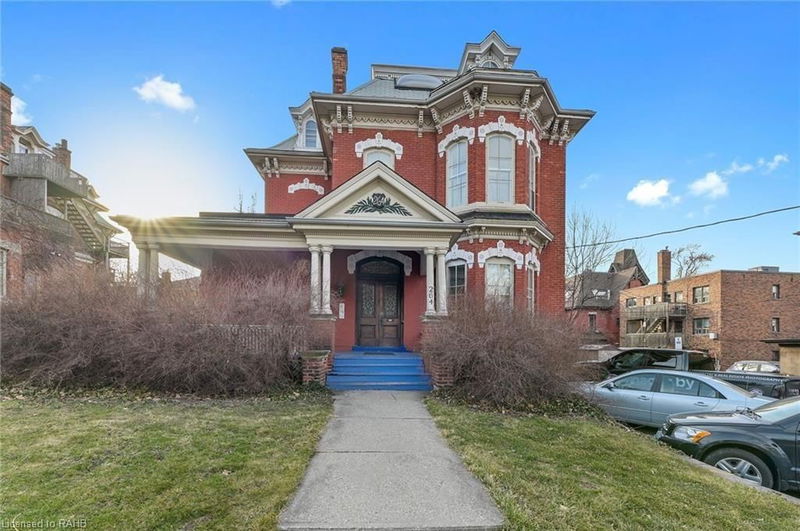Key Facts
- MLS® #: XH4190031
- Property ID: SIRC2117069
- Property Type: Residential, Single Family Detached
- Living Space: 5,859 sq.ft.
- Year Built: 1870
- Bedrooms: 6
- Bathrooms: 4+3
- Parking Spaces: 5
- Listed By:
- Keller Williams Complete Realty
Property Description
Location! Durand area Welcome to 264 Macnab St S over 5800 sq ft of living space, built in 1870, 4-unit home, zoned 3 unit legal non-conforming. Stunning architecture, incredible character & charm. A rare find & opportunity to own a part of Hamilton’s elite homes. Double dr entry. Lrg foyer w/ spiral oak staircase & banister, Main flr has bachelor unit w/ large sitting rm, fireplace, bay window, kitchenette. Also on main level is a massive 1826 sq ft 2bedrm unit, w/separate dining rm, bay window, crown moulding, large living rm w/fireplace, hardwd flrs, large master w/ ensuite & large closet, kitchen w/ 3 appliances, 2 pc powder rm. 2nd flr unit is approx. 1606 sq ft w/ 2 bedrms, dining rm to deck, master bedrm w/ fireplace, kitchen w/ 3 appliances, lrg 4-piece bath, powder rm and side entrance to side drive. 3 rd. level unit is approx. 1200 sq ft, lrg living rm w/ fireplace & skylights, kitchen w/ door to deck & fire escape, 2 bedrms w/ walkthrough ensuite bathrm, 3rd bedrm or den. Full basement w/ sep entrance to laundry rm that tenants share, the rest is for storage. Each unit has their own furn, hydro & water heater. gorgeous large lot w/ parking for tenants, detached garage, lots of trees and bushes located in yard/interlocking sitting area, fire escape to all levels, remarkable location steps to St Joseph’s hosp, downtown, escarpments & trails, minutes to 403 and Mohawk College. Allow 24 hrs notice for showings, zoning certificate attached rm sizes apprx. & irreg.
Rooms
- TypeLevelDimensionsFlooring
- Dining room2nd floor42' 9.7" x 49' 3.3"Other
- Kitchen3rd floor29' 7.1" x 23' 2.7"Other
- FoyerMain20' 1.5" x 33' 1.2"Other
- Great RoomMain29' 9.4" x 39' 6.8"Other
- KitchenMain16' 7.6" x 22' 11.5"Other
- FoyerMain16' 9.1" x 65' 7.7"Other
- Living roomMain49' 5.3" x 52' 7.1"Other
- Primary bedroomMain46' 11.4" x 59' 2.2"Other
- KitchenMain26' 6.5" x 36' 3.8"Other
- Dining roomMain46' 3.6" x 52' 8.6"Other
- BedroomMain33' 1.2" x 49' 3.3"Other
- Foyer2nd floor13' 3" x 65' 10.1"Other
- Dining room2nd floor42' 9.7" x 49' 3.3"Other
- Primary bedroom2nd floor36' 5" x 52' 9.8"Other
- Bathroom2nd floor26' 4.1" x 29' 8.6"Other
- Kitchen2nd floor23' 11.6" x 32' 10"Other
- Living room2nd floor42' 8.2" x 62' 6.7"Other
- Bedroom2nd floor46' 1.5" x 49' 2.9"Other
- Foyer3rd floor19' 9" x 82' 2.5"Other
- Kitchen3rd floor29' 7.1" x 23' 2.7"Other
- Primary bedroom3rd floor39' 7.1" x 42' 9.7"Other
- Bedroom3rd floor32' 11.2" x 39' 7.9"Other
- Living room3rd floor39' 7.5" x 55' 11.2"Other
- Den3rd floor36' 5" x 46' 7.5"Other
- Great RoomMain29' 9.4" x 39' 6.8"Other
- KitchenMain16' 7.6" x 22' 11.5"Other
- FoyerMain20' 1.5" x 33' 1.2"Other
- FoyerMain16' 9.1" x 65' 7.7"Other
- Living roomMain49' 5.3" x 52' 7.1"Other
- KitchenMain26' 6.5" x 36' 3.8"Other
- Dining roomMain46' 3.6" x 52' 8.6"Other
- Primary bedroomMain46' 11.4" x 59' 2.2"Other
- BedroomMain33' 1.2" x 49' 3.3"Other
- Foyer2nd floor13' 3" x 65' 10.1"Other
- Kitchen2nd floor23' 11.6" x 32' 10"Other
- Living room2nd floor42' 8.2" x 62' 6.7"Other
- Dining room2nd floor42' 9.7" x 49' 3.3"Other
- Primary bedroom2nd floor36' 5" x 52' 9.8"Other
- Bedroom2nd floor46' 1.5" x 49' 2.9"Other
- Bathroom2nd floor26' 4.1" x 29' 8.6"Other
- Foyer3rd floor19' 9" x 82' 2.5"Other
- Kitchen3rd floor29' 7.1" x 23' 2.7"Other
- Primary bedroom3rd floor39' 7.1" x 42' 9.7"Other
- Den3rd floor36' 5" x 46' 7.5"Other
- Bedroom3rd floor32' 11.2" x 39' 7.9"Other
- Living room3rd floor39' 7.5" x 55' 11.2"Other
- Great RoomMain29' 9.4" x 39' 6.8"Other
- FoyerMain20' 1.5" x 33' 1.2"Other
- KitchenMain16' 7.6" x 22' 11.5"Other
- KitchenMain26' 6.5" x 36' 3.8"Other
- FoyerMain16' 9.1" x 65' 7.7"Other
- Living roomMain49' 5.3" x 52' 7.1"Other
- Primary bedroomMain46' 11.4" x 59' 2.2"Other
- BedroomMain33' 1.2" x 49' 3.3"Other
- Dining roomMain46' 3.6" x 52' 8.6"Other
- Foyer2nd floor13' 3" x 65' 10.1"Other
- Kitchen2nd floor23' 11.6" x 32' 10"Other
- Primary bedroom2nd floor36' 5" x 52' 9.8"Other
- Dining room2nd floor42' 9.7" x 49' 3.3"Other
- Bathroom2nd floor26' 4.1" x 29' 8.6"Other
- Living room2nd floor42' 8.2" x 62' 6.7"Other
- Foyer3rd floor19' 9" x 82' 2.5"Other
- Bedroom2nd floor46' 1.5" x 49' 2.9"Other
- Living room3rd floor39' 7.5" x 55' 11.2"Other
- Kitchen3rd floor29' 7.1" x 23' 2.7"Other
- Primary bedroom3rd floor39' 7.1" x 42' 9.7"Other
- Bedroom3rd floor32' 11.2" x 39' 7.9"Other
- Den3rd floor36' 5" x 46' 7.5"Other
Listing Agents
Request More Information
Request More Information
Location
264 Macnab Street S, Hamilton, Ontario, L8P 3E3 Canada
Around this property
Information about the area within a 5-minute walk of this property.
Request Neighbourhood Information
Learn more about the neighbourhood and amenities around this home
Request NowPayment Calculator
- $
- %$
- %
- Principal and Interest 0
- Property Taxes 0
- Strata / Condo Fees 0

